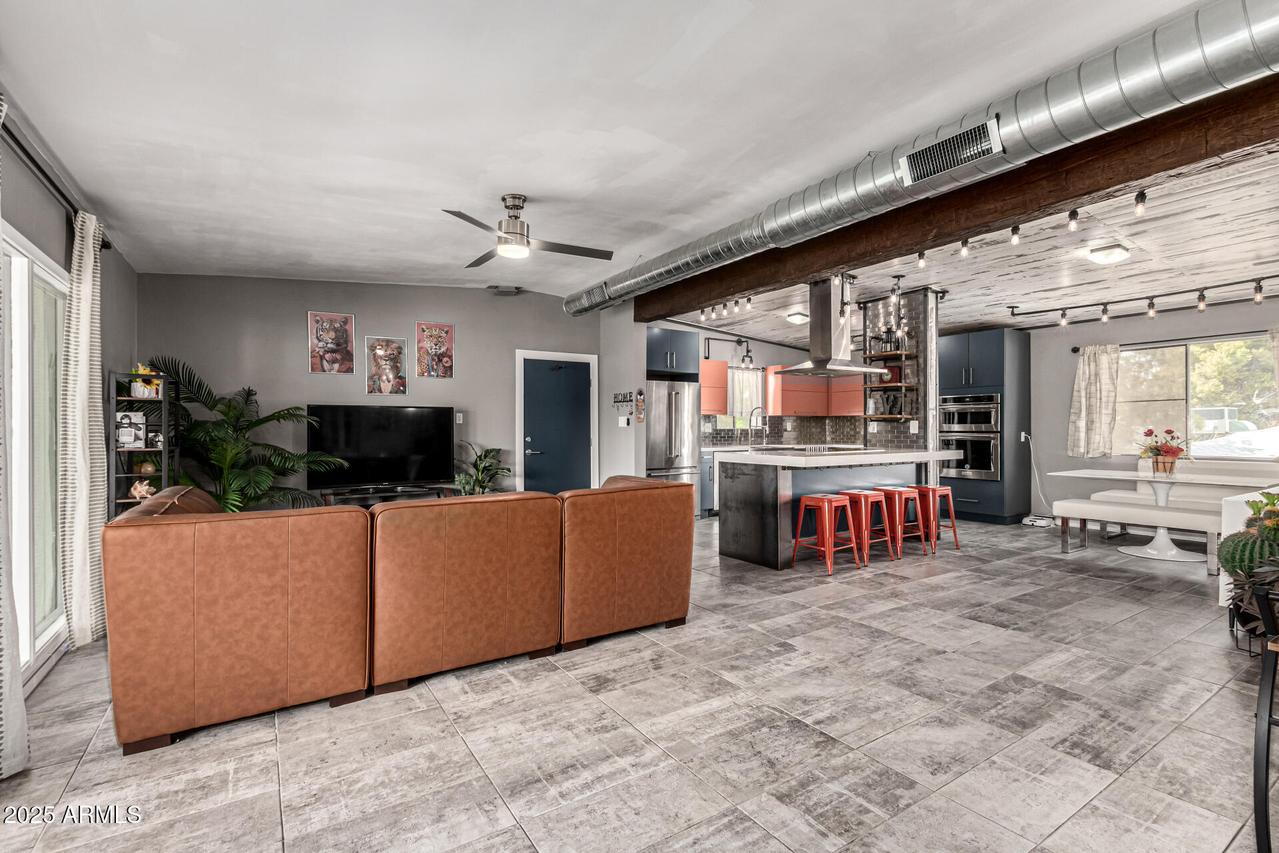
Photo 1 of 23
$500,000
| Beds |
Baths |
Sq. Ft. |
Taxes |
Built |
| 3 |
2.00 |
1,740 |
$1,908 |
1962 |
|
On the market:
48 days
|
View full details, 15 photos, school info, and price history
Fully remodeled mid-century modern meets industrial design, this spacious condo is a rare 3-bedroom, single-level end unit. With no neighbors above and only one below, plus its own AC system (unlike most units in the community), this home provides privacy, comfort, and peace of mind.
The open layout highlights elevated ceilings, exposed beams, and large windows that showcase mountain views—Camelback from the patio and Piestewa Peak from the guest bedroom. The chef's kitchen features a large island, quartz countertops, stainless steel appliances, flat-panel cabinetry, and a designer tile backsplash. Both bathrooms are completely updated with rain showerheads and modern finishes, while the spacious primary suite includes a walk-in closet and double-sink vanity. Additional features include concrete-look ceramic tile flooring throughout, smart home system upgrades, a private balcony with storage, and two assigned parking spaces (one covered, one uncovered). The community offers a sparkling pool, BBQ areas, and well-maintained common spaces.
Located within walking distance of Biltmore Fashion Park, Fry's, Whole Foods, Trader Joe's, and Best Buy, and minutes from top dining spots, the Arizona Biltmore Hotel, and Wrigley Mansion, this home combines modern design, premium upgrades, and an ideal location in the heart of the Biltmore.
Listing courtesy of Kodi Riddle & Ross Mark, eXp Realty & eXp Realty