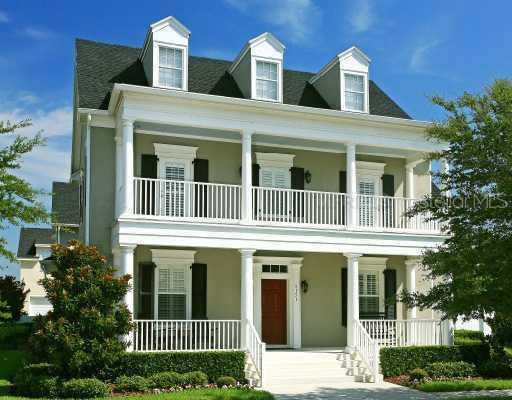
Photo 1 of 1
$715,000
Sold on 6/25/10
| Beds |
Baths |
Sq. Ft. |
Taxes |
Built |
| 5 |
4.00 |
4,221 |
$12,434 |
2006 |
|
On the market:
127 days
|
View full details, photos, school info, and price history
This tasteful home offers all the best of Baldwin Park-a choice location on a large corner lot, just a short stroll to the Village Center shops and restaurants. The popular David Weekley Harpeth plan features double porches to enjoy beautiful views ofquiet Dorwin Park. As you enter the foyer you are greeted with an elegant curved staircase. The entire first floor features 5" wide plank oak flooring. French doors lead to the home office overlooking the park. The spacious but intimate dining room has adry bar with glass doors that gives you plenty of space for storage and a pass through to the kitchen area. The kitchen is complete with a bright breakfast area, oversized island with bar stool space, separate island with downdraft cook top, granite counter tops, authentic brick backsplash/wall treatment and French doors that open onto the covered patio. The spacious living room has built-in bookcases, a wood-burning fireplace and surround sound wiring. Completing the first floor is the tranquil master bedroom with double-tray ceiling and a view of the huge fenced back yard. The spa-inspired master bath has slate floors that carry thru the shower and garden tub surround, separate double sinks and large walk-in closet. Remainder of first floor is pre-wiredfor speakers. The second floor has an expanded retreat area, two full baths, three bedrooms of which two have access to the covered porch. A back stairway leads to a complete one-bedroom apartment above the 3-car garage.
Listing courtesy of Linda Loudon