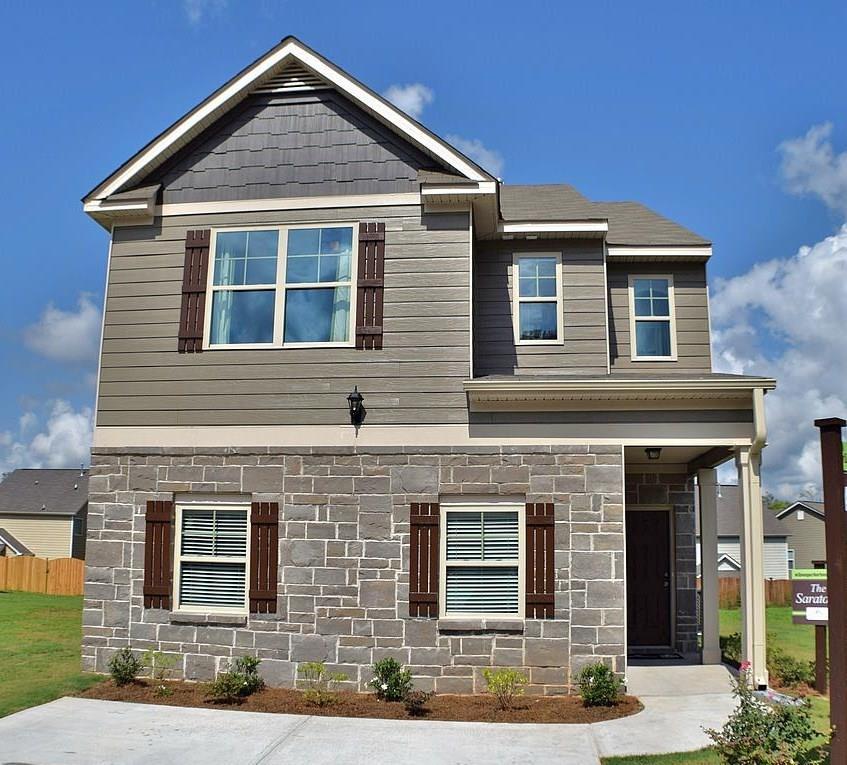
Photo 1 of 16
$166,275
Sold on 5/27/16
| Beds |
Baths |
Sq. Ft. |
Taxes |
Built |
| 3 |
2.10 |
1,920 |
0 |
2015 |
|
On the market:
219 days
|
View full details, photos, school info, and price history
Saratoga floorplan at Parkway Villages is a dazzling home! Lovely hardwoods in long foyer guide you to airy family room w/ corner fireplace & soaring ceiling! Lavish kitchen includes granite counters, gorgeous hardwood cabinets, recessed lighting, & separate breakfast area.. plus, appliances included! Master suite boasts dreamy trey ceiling & private bath w/ dual vanity, separate tub & shower, and TWO large walk-in closets! Secondary bedrooms feature optional vaulted ceilings & walk-in closets! Added bonus? An optional loft to give you any extra space you desire!
Listing courtesy of Adrian Archuleta, WPH REALTY INC