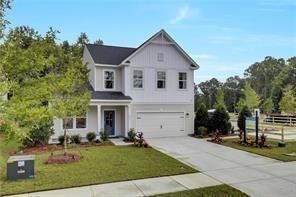
Photo 1 of 35
$340,000
Sold on 10/30/25
| Beds |
Baths |
Sq. Ft. |
Taxes |
Built |
| 4 |
3.00 |
2,455 |
$4,699 |
2025 |
|
On the market:
179 days
|
View full details, photos, school info, and price history
Welcome to River Oaks, a Premier Stanley Martin Community! Introducing the Hollins floorplan, a 4-bedroom, 3-bathroom home designed with modern living in mind. The open-concept first floor allows you to mix and mingle with friends and family in a gourmet kitchen with center island, overlooking the spacious family room and dining area. A main-level bedroom and full bath provide the perfect private space for guests. Enjoy outdoor living on the covered front porch or rear patio, ideal for morning coffee or evening relaxation.
Upstairs, the primary suite offers a true retreat with a large walk-in closet and spa-inspired en-suite bath featuring double vanities, a walk-in shower, and a separate soaking tub. Two additional bedrooms and a conveniently located upstairs laundry room make everyday life a breeze.
Perfectly positioned in Locust Grove, River Oaks offers easy access to I-75, Tanger Outlets, Historic Downtown Locust Grove, and plenty of shopping and dining. Enjoy nearby attractions like Noah’s Ark Animal Sanctuary, High Falls State Park, and the Atlanta Motor Speedway—all just minutes away.
Come home to the Hollins plan at River Oaks, where comfort, convenience, and community come together.
Listing courtesy of Claire Muckerman, SM Georgia Brokerage, LLC