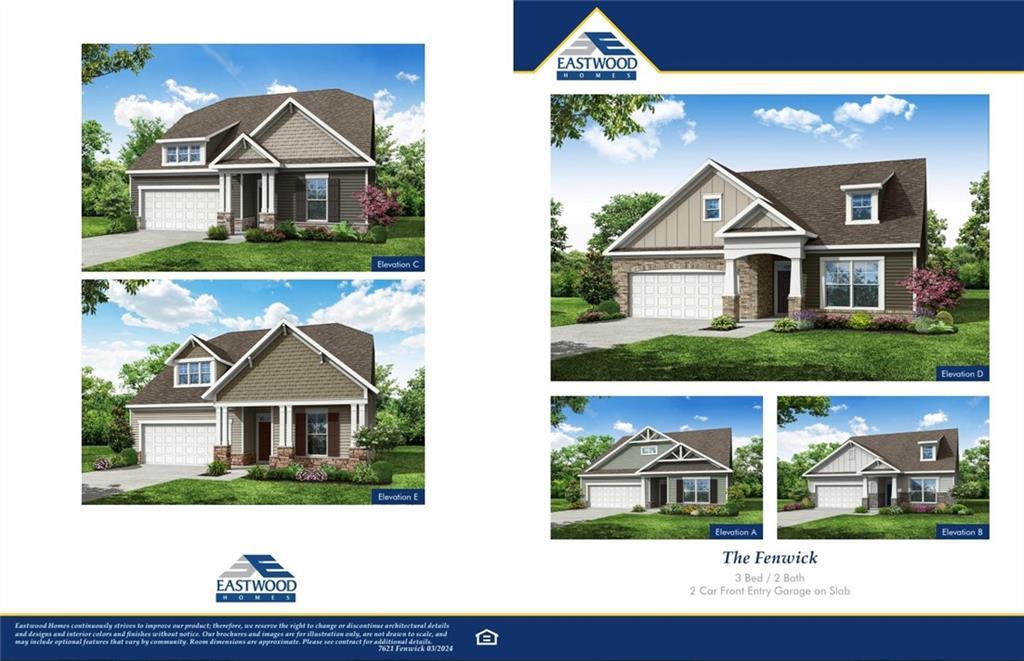
Photo 1 of 46
$559,900
Sold on 12/31/25
| Beds |
Baths |
Sq. Ft. |
Taxes |
Built |
| 4 |
3.00 |
2,669 |
$960 |
2025 |
|
On the market:
138 days
|
View full details, photos, school info, and price history
BIG RED BOW EVENT – RECEIVE $25,000 FLEX CASH OR SPECIAL RATE FINANCING – Ask for details. The Fenwick floor plan by Eastwood Homes is a ranch style plan with 2 bedrooms on the main level, with 2 full baths and an office . It has a spacious family room, chef’s kitchen, with an oversized island and walk in pantry. It also has a covered rear porch, and oversized laundry room, and a drop zone area. The second floor has two full bedrooms with a full bath, and a large open loft area for entertaining. It also has a huge storage area.
Listing courtesy of Thomas Glen Slappey, Peggy Slappey Properties Inc.