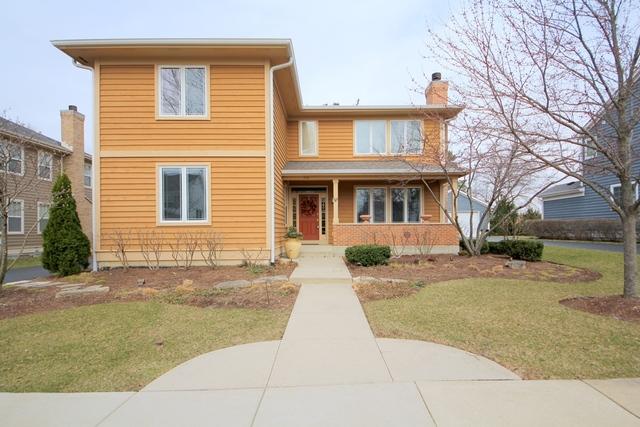
Photo 1 of 1
$539,500
Sold on 5/12/17
| Beds |
Baths |
Sq. Ft. |
Taxes |
Built |
| 4 |
3.10 |
3,476 |
$14,988 |
1998 |
|
On the market:
62 days
|
View full details, photos, school info, and price history
Perfectly maintained and neutrally decorated home in Centennial Crossing boasting NEW carpet, freshly painted main and second levels, NEW stainless steel stove, sink and faucet, NEWER washer and dryer, refinished hardwood flooring and MORE! Two-story living room includes a cozy fireplace. Banquet sized dining room. Main level den with French door entry. Chef's kitchen includes stainless steel refrigerator, island with breakfast bar, solid surface counters and cabinets galore. Family room with stone fireplace is open to the kitchen and eating area. The sumptuous master suite features a tray ceiling, walk-in closet with custom organizers and a soaking tub. Three additional bedrooms with generous closet space and a full bathroom complete the second floor. For added living space the finished basement features a REC room, wet bar, full bathroom and storage galore. Enjoy the outdoors on the patio, which includes professional landscape lighting, overlooking the park and backyard. A must see!
Listing courtesy of Leslie McDonnell, RE/MAX Suburban