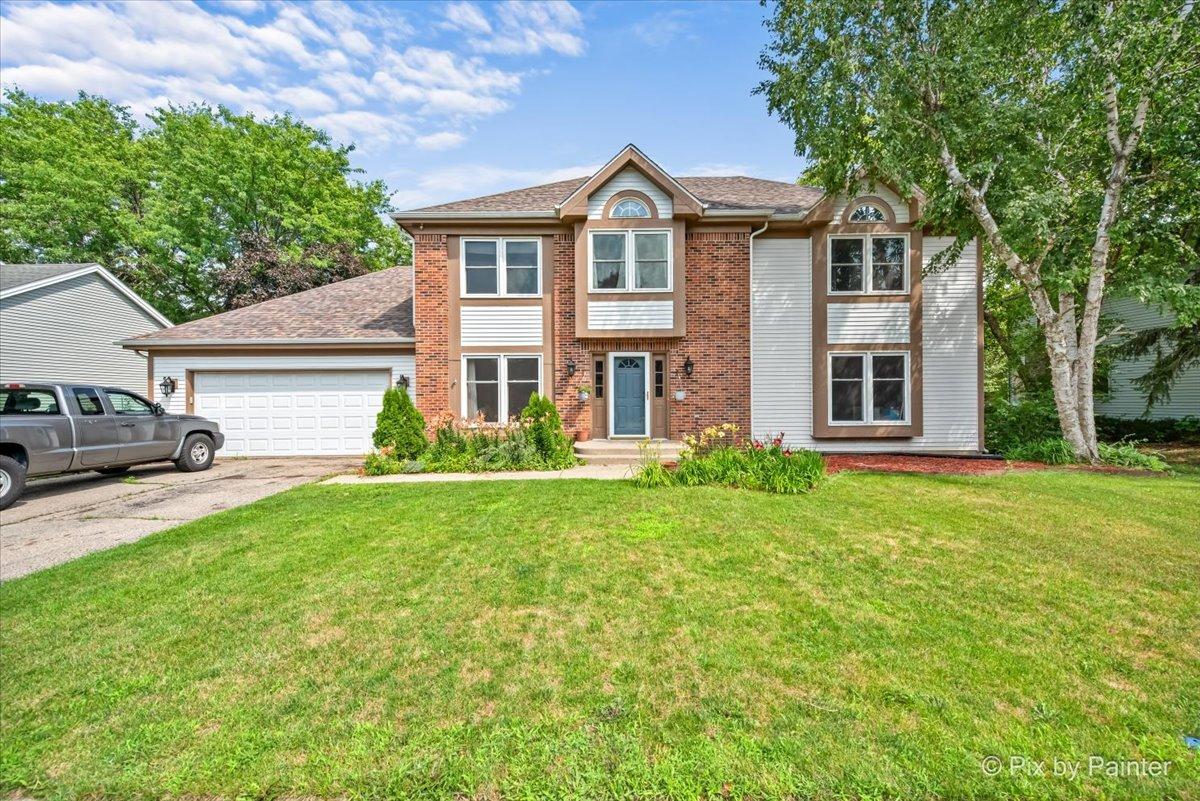
Photo 1 of 37
$320,000
Sold on 10/29/25
| Beds |
Baths |
Sq. Ft. |
Taxes |
Built |
| 4 |
2.20 |
2,826 |
$9,016.98 |
1984 |
|
On the market:
106 days
|
View full details, photos, school info, and price history
Welcome to this beautifully maintained colonial-style home offering over 3,500 square feet of living space in a desirable, centrally located neighborhood. Built by John Evans, this traditional residence features a grand central foyer with an open staircase leading to a spacious living room and formal dining room-perfect for entertaining. The updated kitchen boasts a central island, stainless steel appliances, ample counter space, and a cozy dining area. It flows seamlessly into the large family room, complete with a gas fireplace flanked by built-in shelves, a wet bar, and sliding patio doors that lead to a generous deck-ideal for outdoor gatherings. Convenient first-floor laundry is located just off the kitchen. Upstairs, the king-sized primary suite offers built-in shelving, a luxurious ensuite bath with a Jacuzzi tub, separate shower, and abundant storage. Three additional well-sized bedrooms and a full bath with double vanity and tub/shower combo complete the second level. The finished lower level is designed for entertaining, featuring a spacious rec room, bar area, and half bath. Additional highlights include solid six-panel doors, a whole-house fan, and recent mechanical updates: roof (2019), furnace (2019), and central air (2020).
Listing courtesy of Esther Zamudio, Zamudio Realty Group