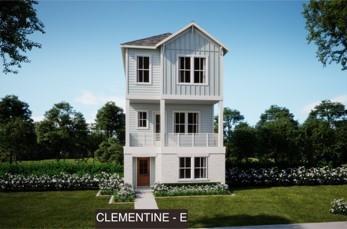
Photo 1 of 43
$669,900
| Beds |
Baths |
Sq. Ft. |
Taxes |
Built |
| 4 |
3.10 |
1,820 |
0 |
2025 |
|
On the market:
101 days
|
View full details, photos, school info, and price history
The Clementine Floorplan in the vibrant Pinecone community offers contemporary living at its finest with 4 bedrooms and 3 bathrooms designed for comfort and style. This thoughtfully designed single-family home features a gourmet, all-electric kitchen with sleek cabinetry, stunning quartz countertops, and modern appliances — a true chef’s dream that flows seamlessly into the dining area, perfect for entertaining or family gatherings. The adjacent living room provides a cozy, light-filled space ideal for relaxing or hosting guests. Upstairs, the spacious primary suite includes a luxurious ensuite bath with dual vanities and a walk-in shower, while two additional bedrooms share a full bath for added convenience. A fourth bedroom and full bath on the first level add flexibility for guests or a home office. Enjoy a private outdoor patio for morning coffee or sunset views. Located in a community rich with amenities — including a clubhouse, pool, and walking trails — the Clementine blends modern design, premium finishes, and everyday functionality. Don’t miss your chance to personalize your dream home today! Call for an appointment today!
Listing courtesy of Kerri Briant Peek & David Wood, EAH Brokerage, LP & EAH Brokerage, LP