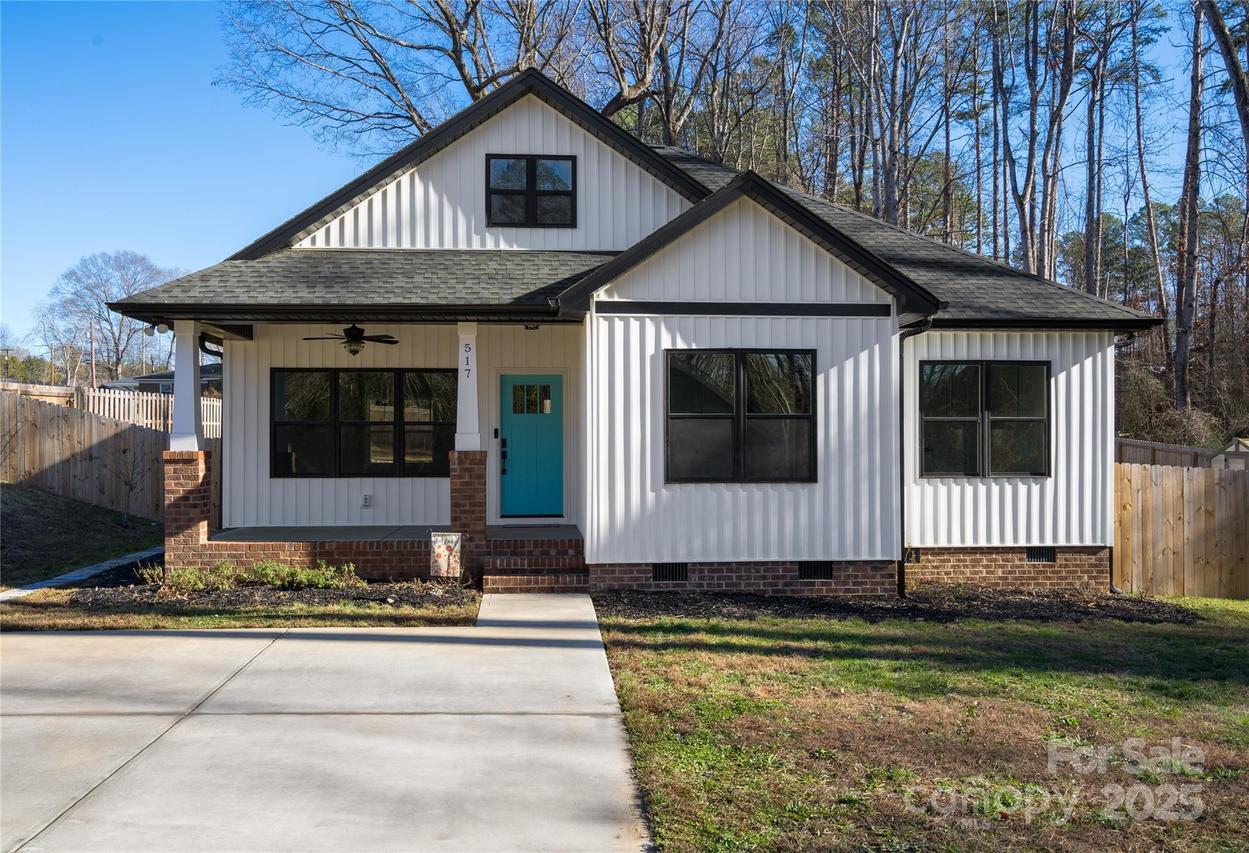
Photo 1 of 30
$322,000
| Beds |
Baths |
Sq. Ft. |
Taxes |
Built |
| 3 |
2.00 |
1,315 |
0 |
2023 |
|
On the market:
28 days
|
View full details, photos, school info, and price history
Welcome home to this beautifully designed 3-bedroom, 2-bath ranch offering modern style, thoughtful upgrades, and easy one-level living at the end of a quiet dead-end street. Eye-catching vertical siding and sleek black windows create standout curb appeal, complemented by a welcoming covered front porch.
Inside, enjoy 9-foot ceilings throughout and a cathedral-ceiling family room that fills the home with natural light. The open kitchen is a showstopper, featuring a large island, granite countertops, tiled backsplash, and a Samsung Bespoke appliance package—perfect for everyday living and entertaining.
Durable, waterproof vinyl wood-look flooring flows through the living areas, hallway, kitchen, laundry room, and both baths, while the bedrooms offer cozy carpeting. The primary suite includes a spacious walk-in closet and a spa-inspired bath with a step-in tiled shower, glass door, and an upgraded second shower head. Black plumbing fixtures, bath accessories, shower trim, and door hardware add a cohesive, modern touch throughout the home.
Step outside to a fully fenced backyard with an expanded 16x16 patio, ideal for relaxing, grilling, or hosting gatherings. Garden enthusiasts will love the side yard with raised garden beds and a charming wooden greenhouse, making it easy to grow herbs, vegetables, or flowers right out your back door. This home blends comfort, durability, and contemporary design—move-in ready and made to impress! Located in the heart of Stanley NC "A Friendly Place" with shops and restaurants just a few blocks away and easy access to Charlotte, Denver, Belmont and surrouding areas.
Listing courtesy of Paul Martinez, Redwood Realty Group LLC