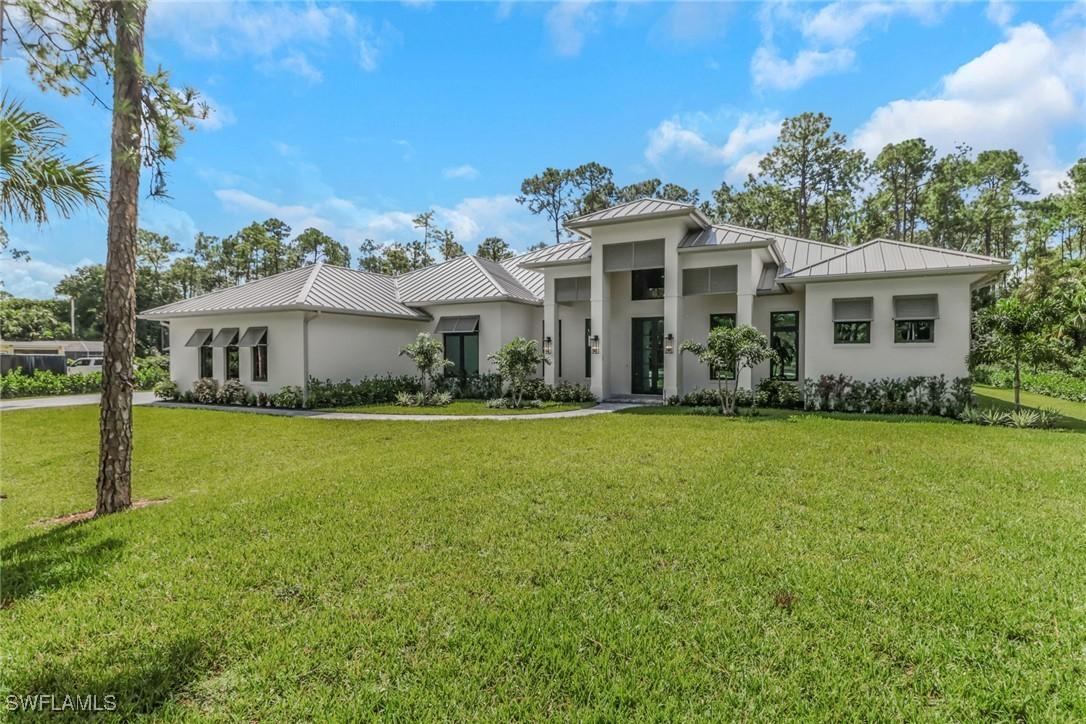
Photo 1 of 50
$3,750,000
| Beds |
Baths |
Sq. Ft. |
Taxes |
Built |
| 6 |
5.00 |
5,020 |
$4,000.53 |
2025 |
|
On the market:
242 days
|
View full details, photos, school info, and price history
NOW FULLY FURNISHED!!! This Logan Woods estate rests on 2.27 acres of 100% upland, offering the ultimate blend of luxury, privacy, and accessibility. Logan Woods is one of Naples’ most desirable neighborhoods, valued for its quiet charm and freedom from HOA restrictions—all just minutes from I-75, Physician’s Regional Hospital, Mercato, Seed to Table, fine dining, and Naples’ world-famous beaches. Inside, discover soaring ceilings, wood-look porcelain tile, and a thoughtfully designed open-concept floor plan with clean modern finishes. The main living area showcases a gas fireplace and wet bar, creating a warm and elevated atmosphere. The chef’s kitchen offers custom cabinetry, gas range, walk-in pantry, and an oversized island. A mud room, 3-car garage, and spacious laundry room add everyday convenience to the home’s design.
The primary suite blends indoor-outdoor living with private access to the screened lanai, and the spa-like bath features dual showers, a soaking tub, and double vanities. Each additional bedroom includes an en-suite bath and walk-in closet. Grand sliding doors—the tallest allowed by code in Collier County—open to a fully screened lanai with summer kitchen, outdoor gas fireplace, and a sparkling pool and spa, offering the perfect setting for cozy evenings under the stars.
Listing courtesy of Lidia Martinez & Lot Arredondo, Marzucco Real Estate & Marzucco Real Estate