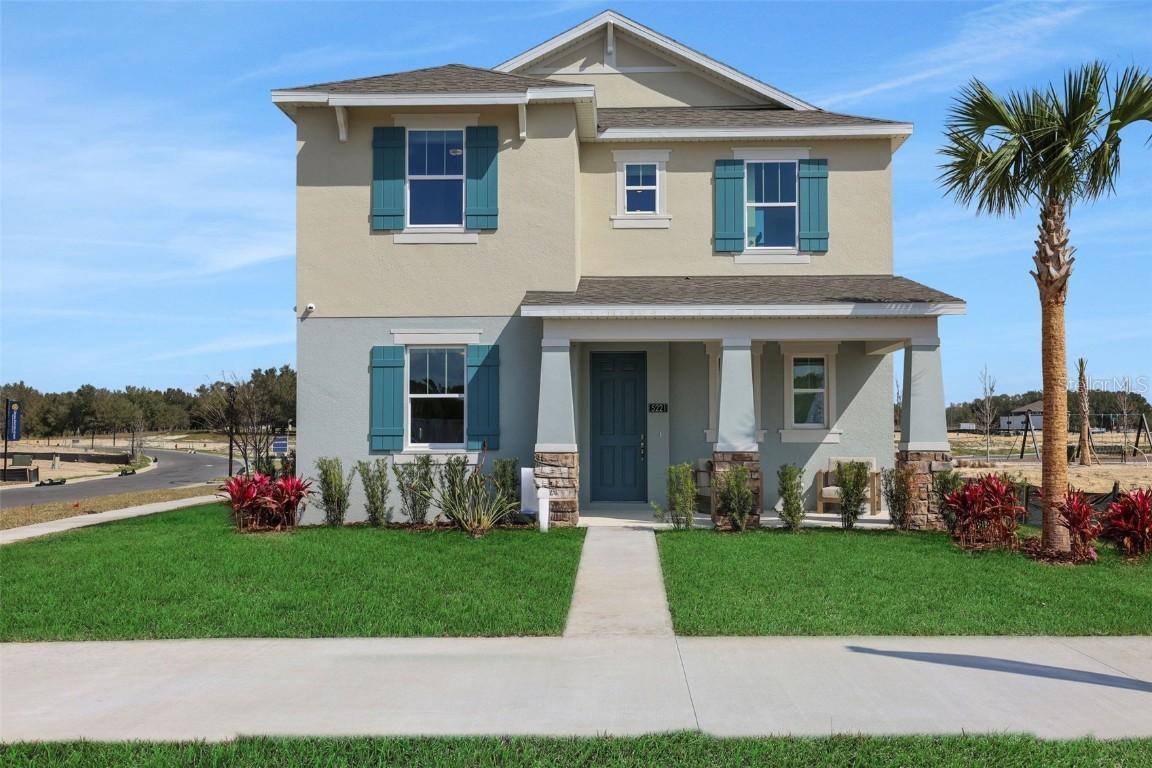
Photo 1 of 46
$761,463
| Beds |
Baths |
Sq. Ft. |
Taxes |
Built |
| 4 |
3.10 |
3,144 |
0 |
2026 |
|
On the market:
207 days
|
View full details, photos, school info, and price history
One or more photo(s) has been virtually staged. Under Construction. Sample images e Carter Model by Dream Finders Homes. This thoughtfully designed home offers a perfect blend of
modern luxury and functional living. The Carter model boasts an open-concept floor plan, ideal for both entertaining and everyday life. Step
inside to find a spacious living area filled with natural light, seamlessly connected to a gourmet kitchen featuring quartz countertops, stainless
steel appliances, a large island, and ample cabinet space. The private owner’s suite provides a serene retreat, complete with a luxurious ensuite
bathroom featuring a double vanity, a walk-in shower, and an expansive walk-in closet. Additional bedrooms are generously sized, offering
flexibility for guests, home offices, or play areas. Enjoy outdoor living with a covered patio and a backyard ready for your personal touch. This
home includes energy-efficient features and is located in a vibrant community just off the 429 with excellent amenities such as a pool,
playground, and dog park.
Listing courtesy of Nancy Pruitt, PA, OLYMPUS EXECUTIVE REALTY INC