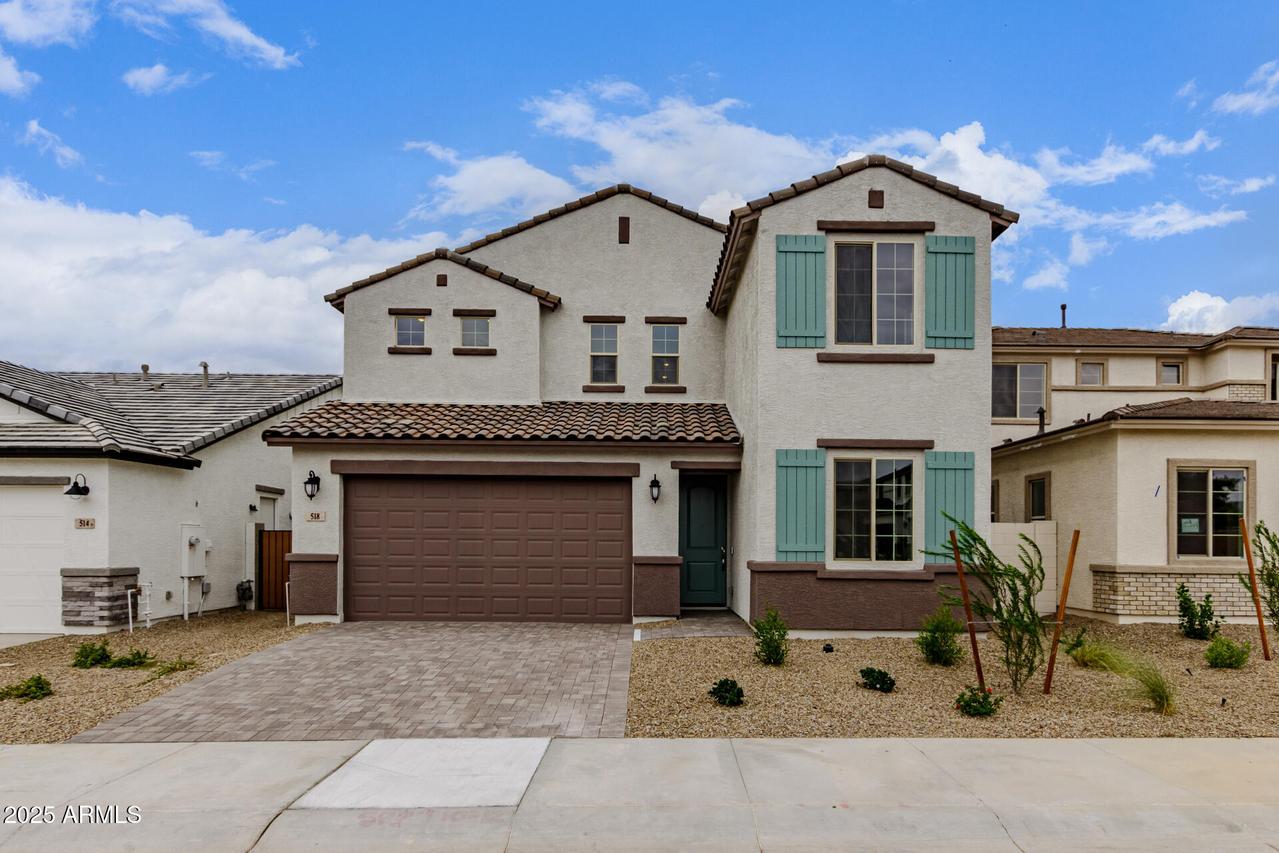
Photo 1 of 39
$579,990
| Beds |
Baths |
Sq. Ft. |
Taxes |
Built |
| 4 |
3.50 |
2,329 |
$100 |
2025 |
|
On the market:
106 days
|
View full details, photos, school info, and price history
Welcome to the beautifully designed Libra floor plan, offering modern comfort and style across two spacious levels. This home features 8' interior doors, a convenient bedroom downstairs, and an expansive upstairs loft. Perfect for a second living area, office, or playroom.
The gourmet kitchen showcases elegant dark painted 42'' cabinets with brushed nickel hardware, striking white granite countertops, and a huge walk-in pantry for extra storage. Enjoy the stylish light gray 6''x24'' wood-look tile flooring throughout the first floor, with plush carpet upstairs. The home is finished with designer two-tone paint for a clean, modern look.
In the primary suite, you'll find the impressive Super Shower,a luxurious upgrade that brings spa-like comfort to your daily routine.
Listing courtesy of Dan Thomson & Christina Davis, Landsea Homes & Landsea Homes