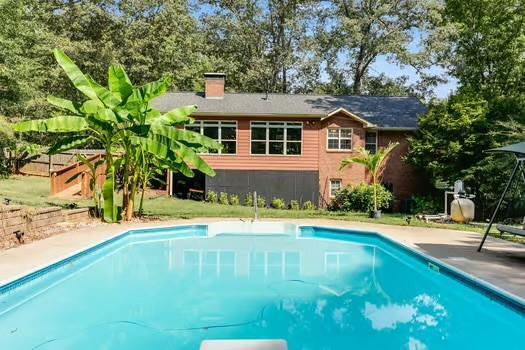
Photo 1 of 59
$495,000
| Beds |
Baths |
Sq. Ft. |
Taxes |
Built |
| 4 |
4.00 |
3,000 |
$1,143 |
1993 |
|
On the market:
74 days
|
View full details, photos, school info, and price history
Experience the ultimate in luxury living with this captivating forever home, set on approximately one acre and a perfect retreat from the hustle and bustle. This exceptional residence features 4 generously sized bedrooms and 4 full baths, including 2 owner suites designed for ultimate comfort and privacy. With over $180,000 in thoughtful upgrades and additions, every corner of this home showcases modern elegance, highlighted by stunning quartz countertops and sleek stainless steel appliances in the gourmet kitchen. The inviting living spaces include two cozy fireplaces, creating warm focal points in both the living room and opulent owner suite. Step outside to the rocking chair front porch, ideal for enjoying morning coffee or evening sunsets. The dining room is a sun-drenched haven, with long windows that overlook the gorgeous pool, providing a seamless connection between indoor and outdoor living. Every detail has been considered, from custom to die for closets that offer ample storage to spa-like baths that provide a luxurious fun like retreat after a long day. The property also includes a spacious 2-car garage and additional storage options, ensuring that everything has its place. For pet lovers, there’s a cozy nook designed just for your furry family members. Location is key, and this home is conveniently close to major highways & expressways, a variety of restaurants, shopping centers, and is just minutes away from the airport and downtown. This stunning property offers the perfect blend of tranquility and accessibility, making it an ideal choice for those seeking a relaxed and enjoyable lifestyle. Don’t miss your chance to make this dream home yours!
Listing courtesy of Stephanie Sparks & Nyanka Jackson, Sparks and Company Real Estate & Sparks and Company Real Estate