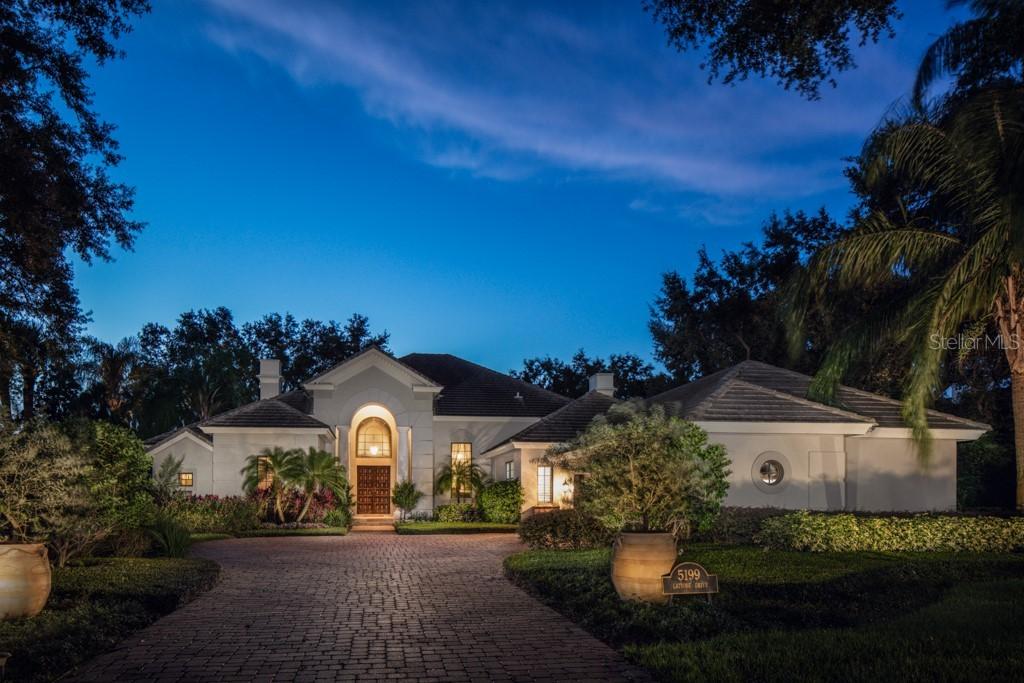
Photo 1 of 1
$1,500,000
Sold on 2/19/19
| Beds |
Baths |
Sq. Ft. |
Taxes |
Built |
| 4 |
4.10 |
4,186 |
$29,850 |
1993 |
|
On the market:
138 days
|
View full details, photos, school info, and price history
With incredible views of Isleworth’s 4th fairway, this beautiful estate offers a prime location inspiring long and sweeping golf course views. The rich and warm interior begins through custom French doors that open to the formal living and dining rooms, revealing high ceilings, hand-finished archways and chiseled-edge travertine floors that travel throughout the more than 4,100-square-foot interior. Step into an open family gathering area highlighted by the center-island kitchen with smooth granite countertops, white custom cabinetry, professional appliances and a large breakfast bar. Overlooking the sizable family room and casual dining area, this central living space offers direct access to the sprawling screened lanai. A sophisticated master suite awaits beyond the private home office, showcasing rich hardwood floors and a dual-sided fireplace shared by the master bath with a garden tub, walk-in shower and a large closet. Completing the interior, the home offers three additional bedroom suites, a laundry room, powder bath, pool bath and a three-car garage. Exquisite landscaping surrounds the home, from the brick paver motor court to the fenced backyard. Fully equipped with a refreshing saltwater pool, spa and custom putting green, this elegant Isleworth estate is a golfer’s dream.
Listing courtesy of Monica Lochmandy, ISLEWORTH REALTY LLC & ISLEWORTH REALTY LLC