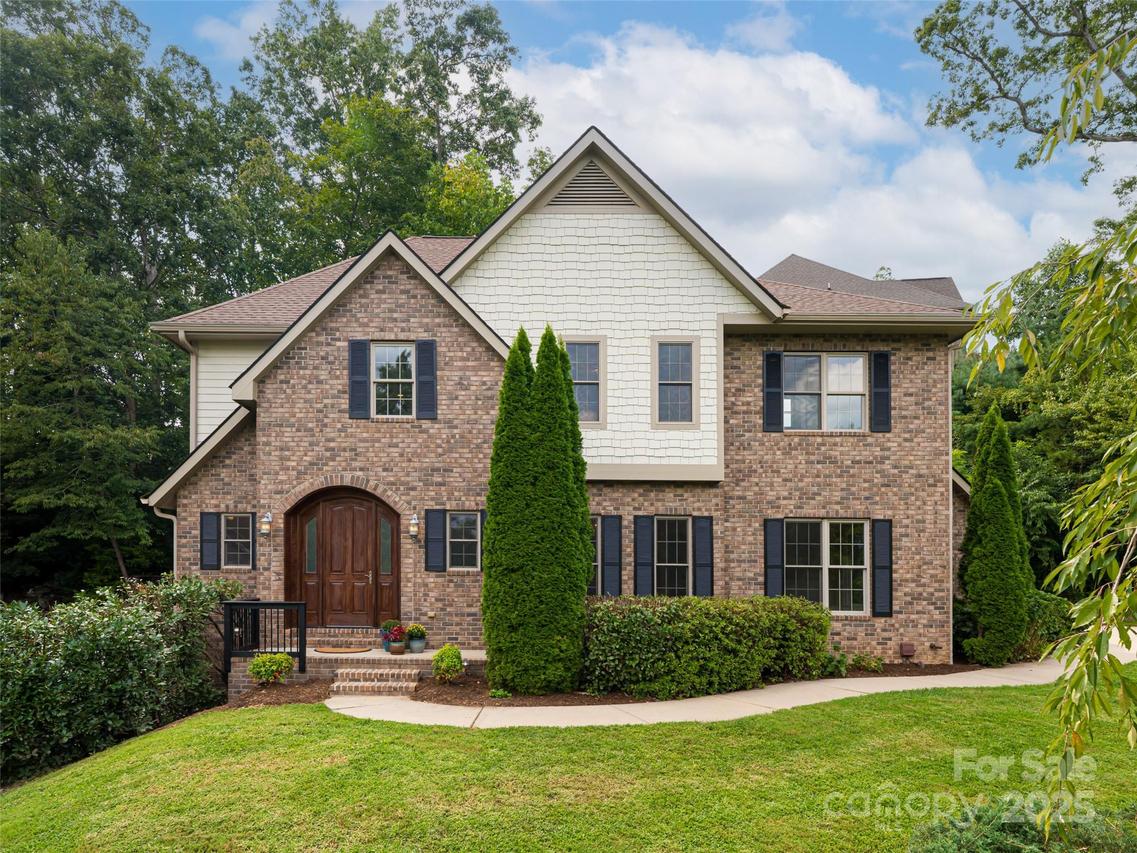
Photo 1 of 48
$875,000
Sold on 11/21/25
| Beds |
Baths |
Sq. Ft. |
Taxes |
Built |
| 4 |
4.10 |
4,096 |
0 |
2005 |
|
On the market:
78 days
|
View full details, photos, school info, and price history
This impressive brick home with a two-story foyer is located in the convenient Ashley Woods Subdivision, just 8 minutes from Biltmore Park. Designed for both everyday living and entertaining, the main level features formal living and dining rooms, a powder room, and a spacious great room that seamlessly combines the kitchen, breakfast nook, and fireplace gathering area. The chef’s kitchen boasts a large island, granite countertops, and abundant cabinetry, all complemented by gleaming hardwood floors. The lower level is designed for fun and function, offering a media room pre-wired for surround sound with a striking stone accent wall, plus double French doors leading to a versatile bonus room perfect for crafting, fitness, or hobbies. An additional large storage room adds convenience. Upstairs, the luxurious primary suite offers tray ceilings and a private sitting area. The spa-inspired bath includes a soaking tub, walk-in shower, and dual vanities, while the expansive customizable closet provides ample space. Outdoor living is enhanced by three levels of decks, mountain views, and a lighted pond with a rock waterfall backdrop, creating the perfect scenario for entertaining or quiet relaxation. This home truly blends style, comfort, and thoughtful details, making it a standout property. The entire interior has been freshly painted with neutral, move-in-ready colors and a brand new HVAC unit was just installed in the attic.
Listing courtesy of Debbie Hrncir, Howard Hanna Beverly-Hanks Asheville-Biltmore Park