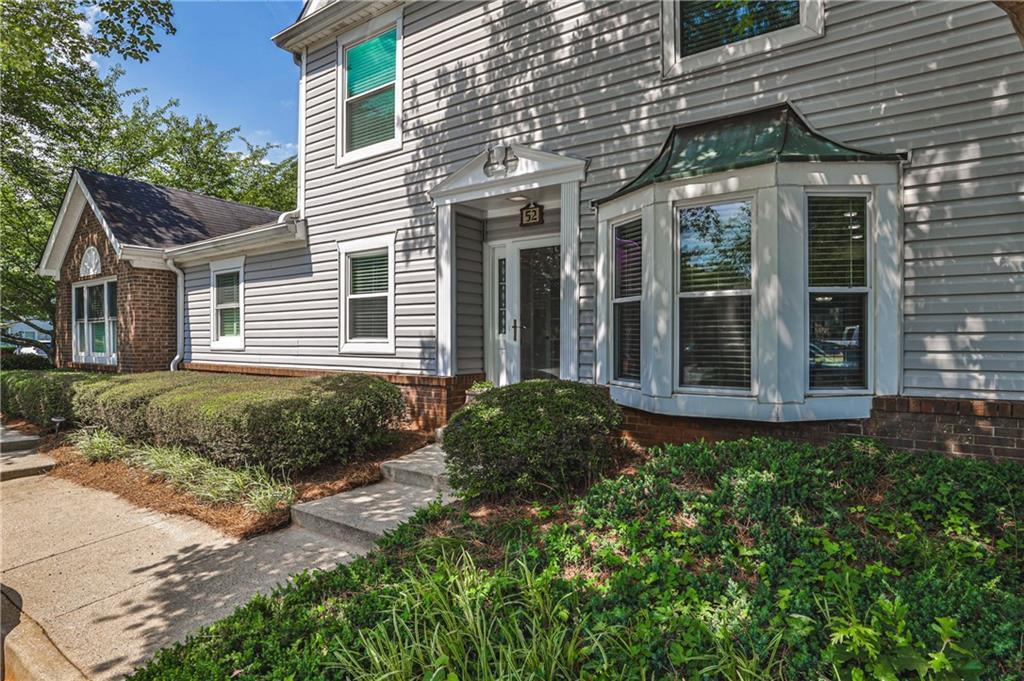
Photo 1 of 36
$375,000
Sold on 9/11/25
| Beds |
Baths |
Sq. Ft. |
Taxes |
Built |
| 3 |
2.10 |
2,350 |
$4,913 |
1984 |
|
On the market:
76 days
|
View full details, photos, school info, and price history
This light-filled, move-in ready townhome offers both space and location in the community’s largest floor plan! Hardwood floors run throughout the main level, including the eat-in kitchen. The flow makes entertaining easy! There’s also a bonus room, ideal for a home office or exercise room. The oversized living room boasts a gas fireplace, a special nook plumbed for a wet bar, and direct access to the outdoor patio. Replacement windows throughout provide energy savings and allow the sun to fill each room with natural light! Upstairs is your retreat space--an oversized primary bedroom with two walk-in closets and an en-suite bath; two secondary bedrooms; an additional full bath; and a spacious laundry room. With 2,350sf, this townhome lives like a single-family home!
Life at the Condominium of Avondale Estates is about lifestyle and easy living! It offers the best of everything: a strong sense of community; low maintenance ownership; an outstanding HOA; a private pool where community events are held, like the July 4 BBQ; two private tennis courts for staying active with tennis or pickleball; meandering sidewalks to offer easy access to other Avondale assets like Avondale Lake, the Town Green, Tudor Village, parks, schools, retail shopping and dining. Welcome home to good living! You're going to love this Avondale condo community and all it offers.
Listing courtesy of Susan Robertson Hawkins, Keller Williams Realty Metro Atlanta