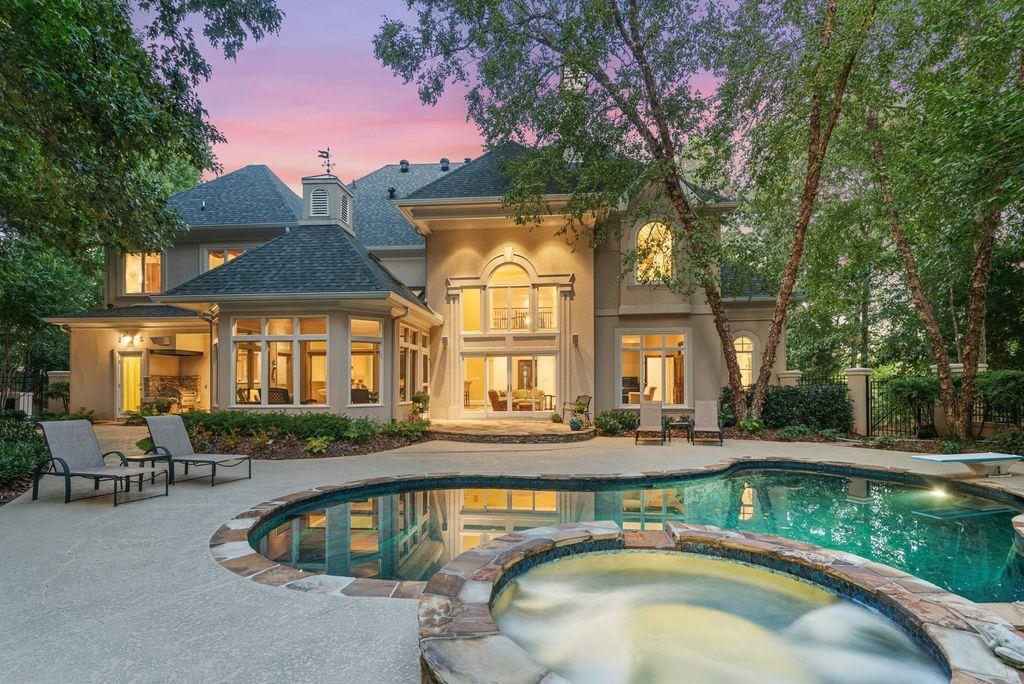
Photo 1 of 94
$2,225,000
| Beds |
Baths |
Sq. Ft. |
Taxes |
Built |
| 4 |
6.10 |
7,142 |
$279,234 |
1995 |
|
On the market:
93 days
|
View full details, photos, school info, and price history
Located in the desirable suburb of Sandy Springs (ITP), this exceptional property has one of the largest lots in the exclusive development of Tiller Walk. Custom designed and built by architect Killy Kunomoto, this European inspired home has many extraordinary features. As you enter through the custom designed leaded glass doors and transom created by George Goodyear into the dramatic grand foyer with soaring ceilings, twin coat closets, beautiful trim and chandelier. Formal living room to your left and spacious dining room with hidden storage, tray ceiling and intimate cove lighting to your right. Straight through the foyer is the two-story great room with a custom fireplace flanked by built-in cabinetry and a spectacular view of the beautiful, heated pool and spa. Brand new kitchen includes new soft close cabinetry, backsplash tile, stone countertops and new stainless steel appliances Viking 6-burner cooktop, Thermador double wall ovens, Jenn-Air Frig. Butler's pantry & large walk-in pantry. Spacious breakfast room has entertainment bar with custom cabinetry and two beverage chillers. Overlooks tongue & grooved screened porch. Full Pool bath and separate laundry room for added convenience on this level. Private office/library has fireplace and overlooks the stone patio, spa and free-form pool. Take one of the two staircases up to the bedroom level where you will find the primary suite with updated bath and another custom designed leaded glass window over the soaking tub, double split vanities, two custom built out closets, tray ceiling with special lighting. Split from the rest, you will find three oversized ensuite bedrooms with updated baths and built out walk-in closets. Take the open stairway down to the terrace level for the family room and third fireplace, second bar area, game room, exercise room and 700+ bottle wine cellar. Lots of unfinished storage space Wrought Iron fencing around pool - but lot is much larger than the fenced area. SELLER IS OFFERING A $25,000 LIGHTING ALLOWANCE AS A CREDIT AT CLOSING!!! This is a must-see!
Listing courtesy of Bobbie Schmitt, Ansley Real Estate | Christie's International Real Estate