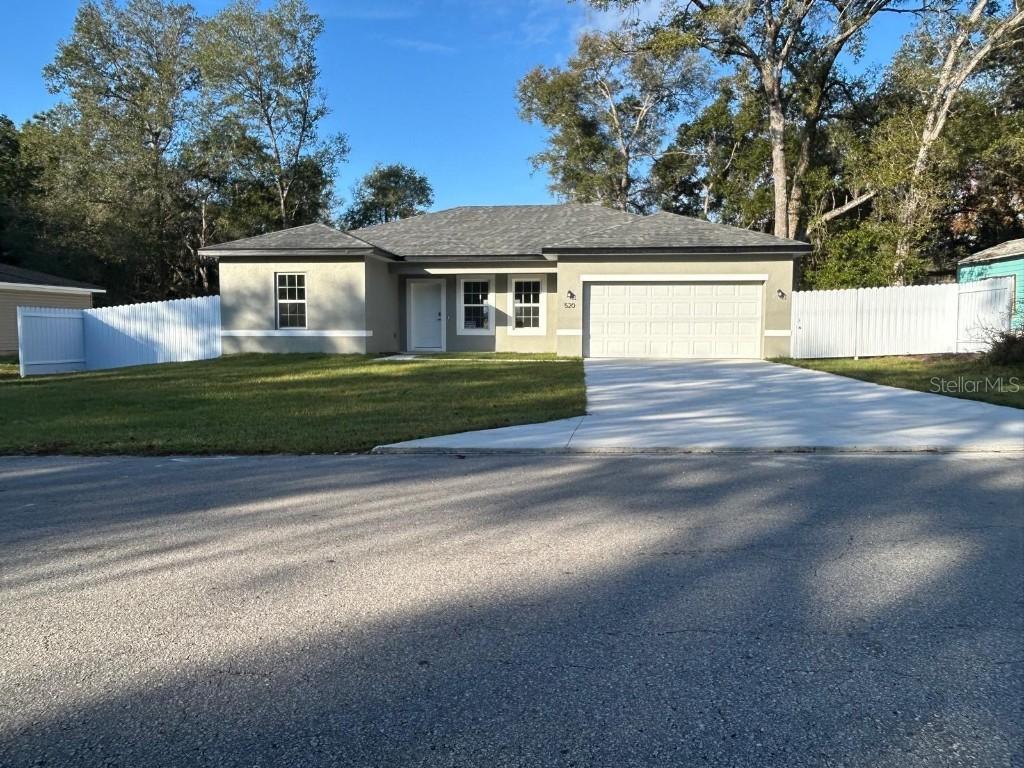
Photo 1 of 36
$269,900
| Beds |
Baths |
Sq. Ft. |
Taxes |
Built |
| 4 |
2.00 |
1,580 |
$114 |
2025 |
|
On the market:
172 days
|
View full details, photos, school info, and price history
READY TO MOVE IN - A brand-new Dura Fence has been installed to enhanced privacy, creating the perfect setting to call this place home.Welcome to your family’s dream home in the heart of Inverness! This brand-new 4-bedroom, 2-bathroom single-family home is perfectly designed for modern family living, offering space, comfort, and convenience in a quiet, family-friendly neighborhood.
With 1,580 sq. ft. under A/C, there’s plenty of room for everyone. The open-concept floor plan connects the living, dining, and kitchen areas—making it easy to spend quality time together, whether you're hosting holidays or helping with homework.
Built with solid concrete block construction and tile floors throughout, this home is built to last and easy to maintain. The modern kitchen features beautiful stainless steel appliances, perfect for family meals and everyday cooking.
A spacious 2-car garage provides plenty of room for cars, bikes, and storage. And with the home just 3 blocks from the main highway, you’re only minutes away from schools, shopping, parks, and everything your family needs. Make lasting memories in a home that truly fits your family’s lifestyle. Schedule your private tour today!
Listing courtesy of GLOBALWIDE REALTY LLC