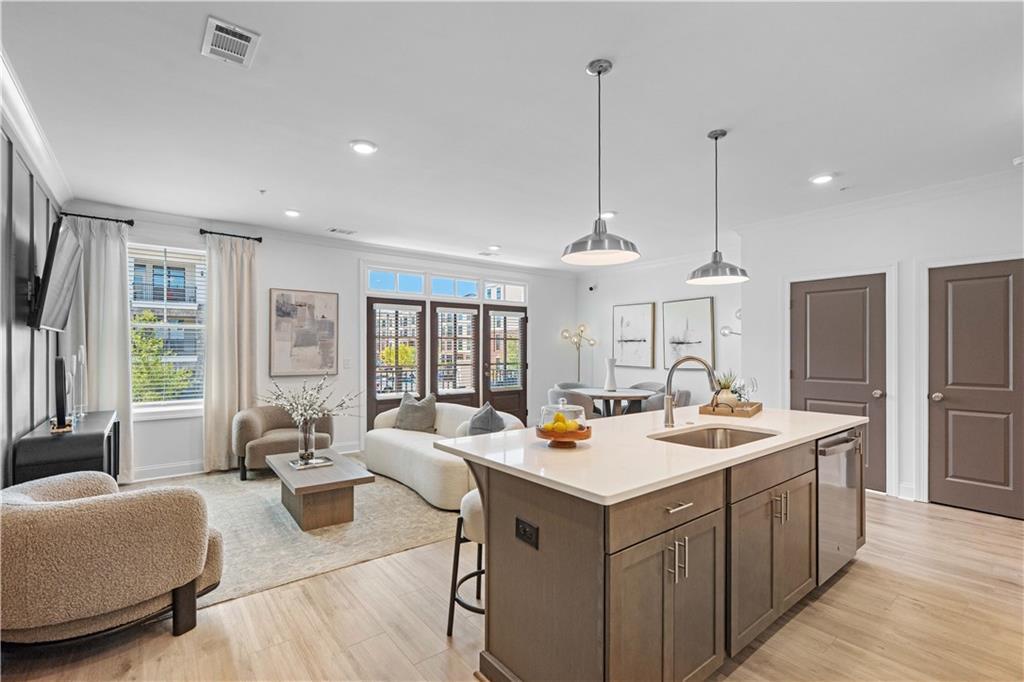
Photo 1 of 45
$449,900
| Beds |
Baths |
Sq. Ft. |
Taxes |
Built |
| 3 |
3.10 |
1,703 |
0 |
2024 |
|
On the market:
78 days
|
|
Recent price change: $474,400 |
View full details, photos, school info, and price history
Kick off this Fall at Market Square at Sawnee Village! $5,000 Towards Closing Cost when using our Preferred Lender!
Welcome to Market Square at Sawnee Village – A Master-Planned Community with Retail, Dining & Entertainment at Your Doorstep!
The Oleander Plan offers 3 bedrooms, 3.5 bathrooms, and 1,703 sq. ft. of stylish, low-maintenance living with Condominium Ownership. Thoughtfully designed across three levels, this move-in ready home showcases The Providence Group’s Cool Linen Design Collection, featuring Calacatta Ultra quartz countertops and Ambassador flooring for a modern, refined finish throughout.
Terrace Level: Enjoy a private bedroom with full bath and access to a covered terrace—perfect for guests, a home office, or a personal gym. Includes an oversized 1-car garage with EV charger and a private driveway for extra parking.
Main Level: Entertain with ease in the open-concept layout that blends the family room, dining area, and chef-inspired kitchen. The kitchen features 42” cabinetry, Calacatta Ultra quartz countertops, stainless GE appliances, sleek tile backsplash, and designer lighting.
Upper Level: Unwind in the spacious Primary Suite with a walk-in closet and spa-like bath complete with double vanities and a walk-in shower. A secondary bedroom with its own private bath completes this top-level retreat.
Market Square at Sawnee Village is more than a home—it’s a lifestyle. Walkable to Cumming City Center with more shops and dining coming soon to the community entrance. Built by The Providence Group—where elevated design meets everyday convenience. [The Oleander]
Listing courtesy of Sarah Keel & Kobie Robinson, The Providence Group Realty, LLC. & The Providence Group Realty, LLC.