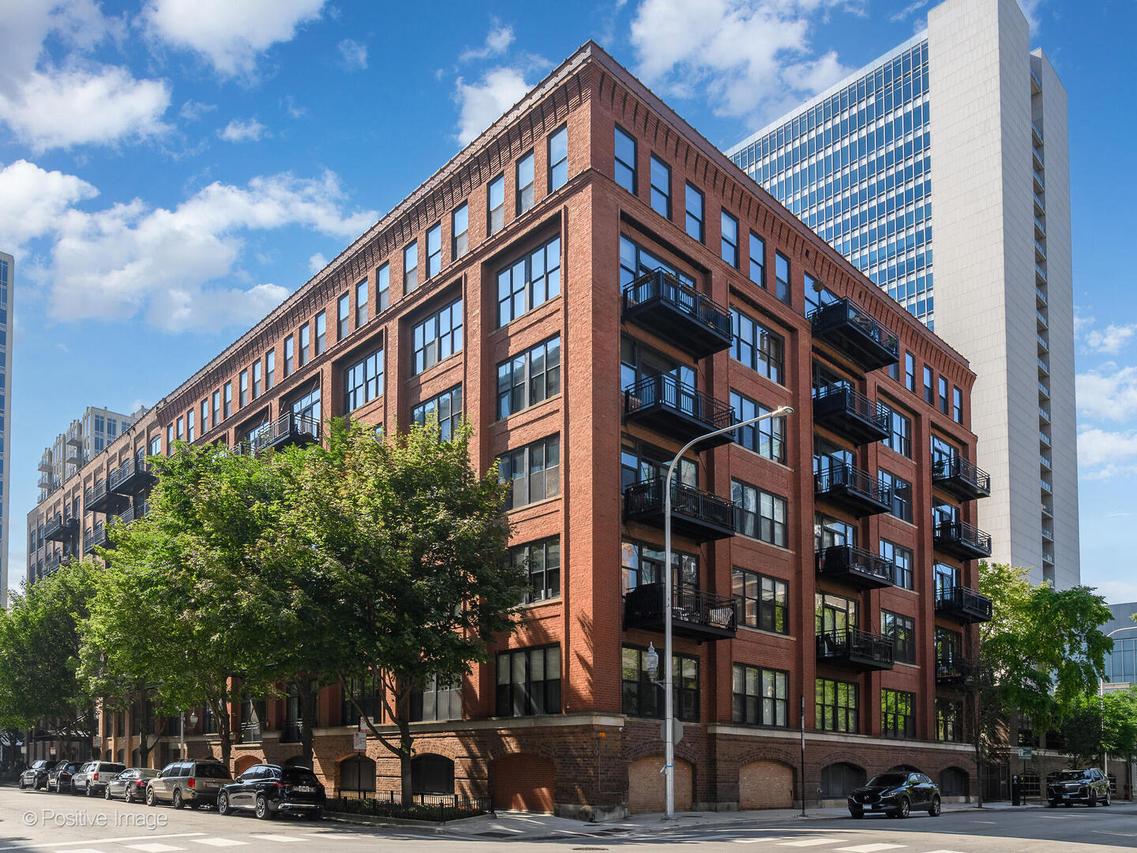
Photo 1 of 24
$670,000
Sold on 9/19/25
| Beds |
Baths |
Sq. Ft. |
Taxes |
Built |
| 2 |
2.00 |
1,560 |
$11,907.87 |
1912 |
|
On the market:
58 days
|
View full details, photos, school info, and price history
Drenched in natural light with sweeping city and treetop views, this northeast corner 2 bedroom, 2 bathroom brick and timber loft is the crown jewel of the building. With soaring ceilings, exposed brick, and a sprawling layout, this is the largest two-bedroom floor plan offered, blending authentic loft character with elevated, modern design. The kitchen is a true showpiece with an oversized island, high-end appliances, and open flow into expansive living and dining spaces. A beautiful east-facing balcony extends the living area outdoors, perfectly positioned to take in the morning light and skyline beyond. The luxurious main suite stuns with custom storage and a spa-inspired bath wrapped in marble, featuring a glass-enclosed shower, soaking tub, and dual vanity. Impeccably maintained with hardwood floors throughout, updated lighting, custom built-ins, and thoughtful storage throughout. Located in a full-amenity building with 24-hour door staff and a newly renovated fitness center, all in a quiet River North pocket just moments from beloved neighborhood favorites such as the East Bank Club, Obelix and Erie Cafe. Walk to fabulous parks, the Loop, and public transit. Heated garage parking in a premier corner spot available for $30,000.
Listing courtesy of Katharine Waddell, Compass