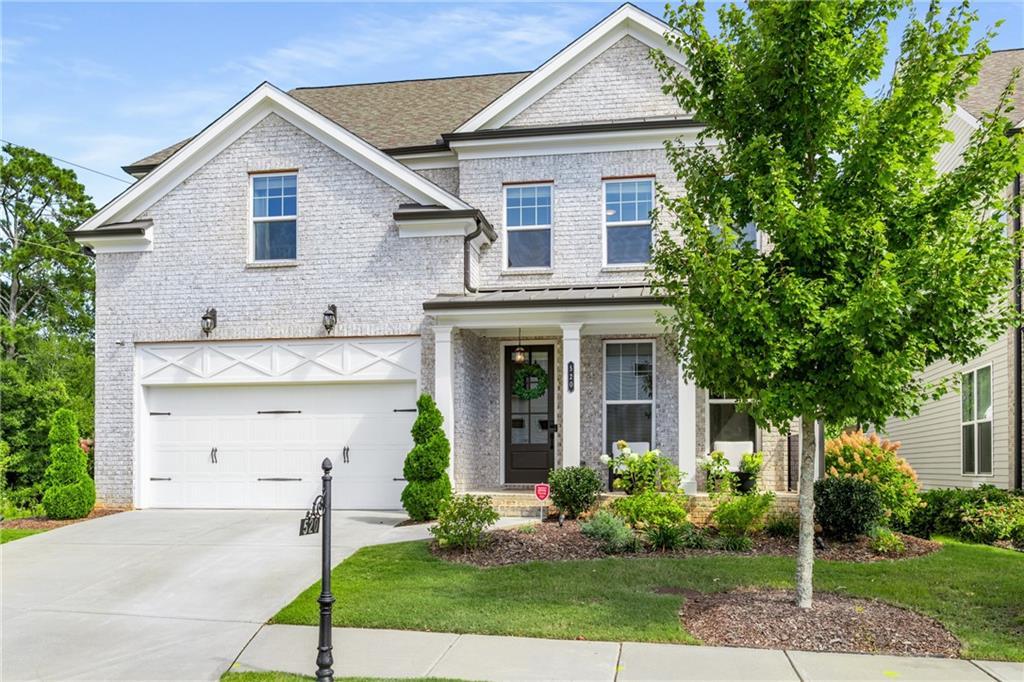
Photo 1 of 51
$1,000,000
| Beds |
Baths |
Sq. Ft. |
Taxes |
Built |
| 6 |
5.00 |
4,355 |
$7,449 |
2020 |
|
On the market:
2 days
|
View full details, 15 photos, school info, and price history
Welcome home to this stunning Craftsman-style residence with inviting front porch, blending timeless character with today’s most sought-after features. Step inside to an open floor plan where a spacious dining room with custom shiplap walls sets the tone for stylish gatherings. The chef’s kitchen impresses with quartz countertops, stainless steel appliances, farmhouse sink, gas cooktop, double ovens, and a breakfast bar. A sunny breakfast room opens seamlessly to a screened porch and deck — perfect for morning coffee or entertaining. The vaulted great room boasts exposed beams, a brick fireplace, and abundant natural light. On the main level, you’ll also find a private bedroom or flex room with a designer full bath. Upstairs, the oversized primary suite features custom his-and-her walk-in closets and a spa-inspired bath with double vanities, soaking tub, and separate shower. Two additional bedrooms share a stylish bath with dual vanities.
The finished daylight terrace level expands the living space with a large recreation room, flex/bedroom with full bath, workout room, ample storage, and walkout patio. There is a whole house water purification system and Central Vacuum system. Enjoy resort-style living in this gated neighborhood, featuring a 13-acre park with walking trails, clubhouse, swim/tennis, playground, and HOA-maintained lawns for carefree living. Ideally located in Alpharetta with Forsyth County taxes, this home offers top-rated schools; Brandywine Elementary, DeSana Middle, and Denmark High. Easy access to shopping, dining, and entertainment.
Listing courtesy of Teri Frye & Max Frye, The Rezerve, LLC & The Rezerve, LLC