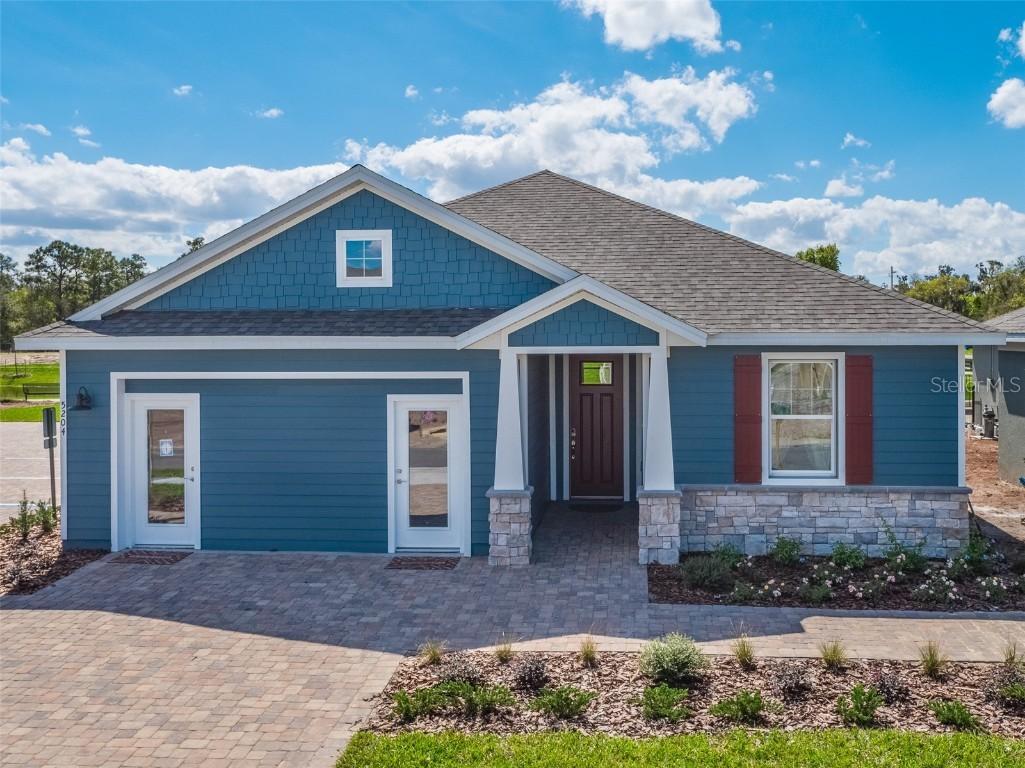
Photo 1 of 1
$399,900
Sold on 7/16/21
| Beds |
Baths |
Sq. Ft. |
Taxes |
Built |
| 4 |
2.00 |
1,892 |
$4,274 |
2019 |
|
On the market:
35 days
|
View full details, photos, school info, and price history
Never lived in Builder's Model home with gorgeous pond view. This beautiful 4 bedroom, 2 bath "Snow Construction" custom home is available in the community of Wiggins Reserve. Loaded with UPGRADES!! Featuring Birch 42" Flat Panel cabinets with bump, stagger, crown, soft close drawers, under cabinet lighting. Quartz counter tops and decorative tile back splash in the kitchen. Large kitchen Island with farmhouse sink. Stainless steel Whirlpool kitchen appliances including microwave and French door refrigerator. Granite and raised vanities in ALL bathrooms. Master bedroom features his/her walk- in closets, a tray ceiling with custom beam work and chandelier. Additional beam work in the entrance foyer and stone accent wall in the living room. Shaw wood plank ceramic tile in all wet areas, dining room and living room. Inside laundry room with cabinets. Upgraded carpet, interior doors, hardware, plumbing and lighting fixtures. Ceramic tile full height shower and tub walls. 9’4” ceiling height. Front exterior James Hardie board siding and stone. Ceiling fans, custom window treatments, garage door opener and epoxy garage floor coating. Paver drive, lead walk, entry and covered back patio extended to full width of the home. St. Augustine sod and irrigation system. Conveniently located near Lake Nona, 417 and Medical City. NO CDD!
Listing courtesy of Tina Howes, SNOW REALTY AND INVESTMENTS INC