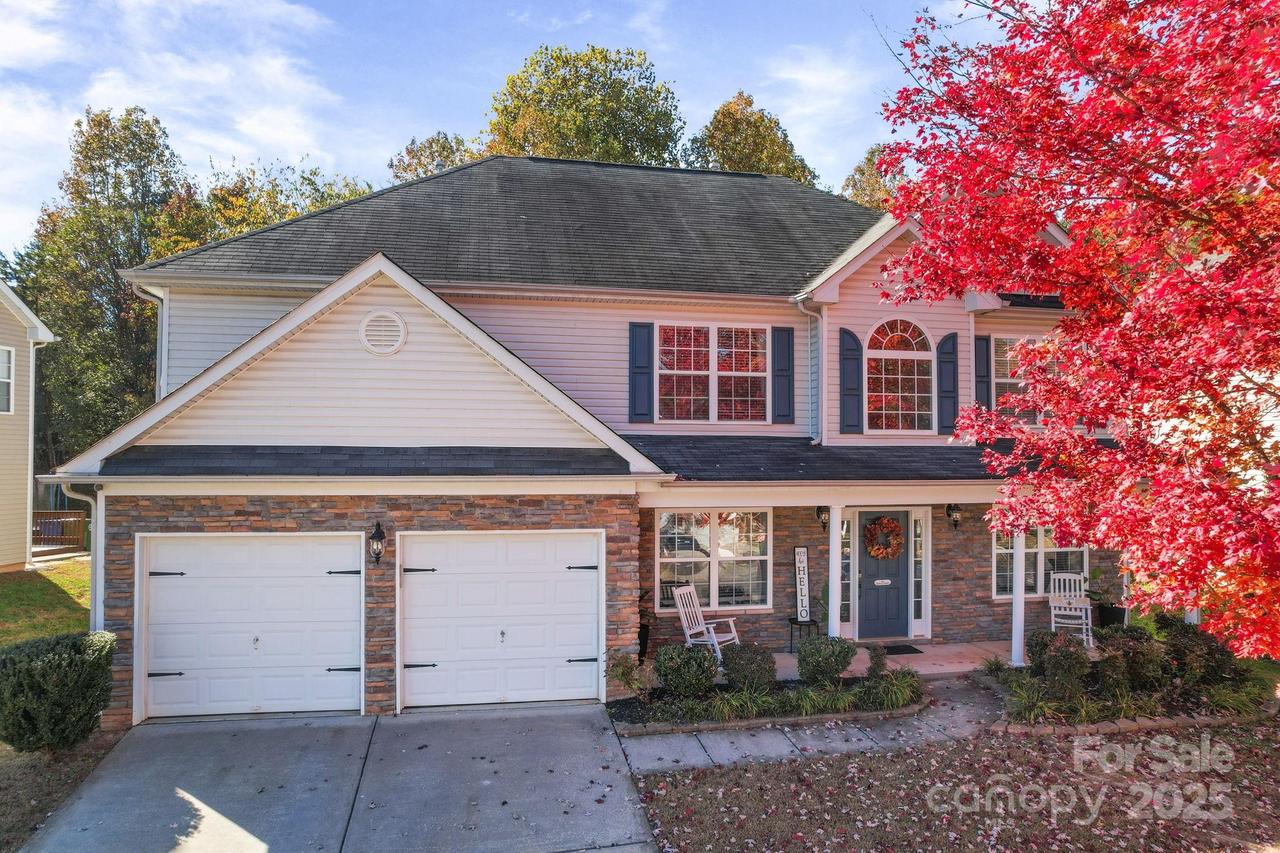
Photo 1 of 47
$390,000
| Beds |
Baths |
Sq. Ft. |
Taxes |
Built |
| 4 |
3.00 |
2,584 |
0 |
2006 |
|
On the market:
67 days
|
|
Recent price change: $398,999 |
View full details, photos, school info, and price history
*Preferred Lender Incentives Available * Your next chapter starts HERE — in a beautifully maintained home that blends modern comfort with timeless design. Step inside to a bright, open floor plan featuring a sunken great room with cozy fireplace, a formal dining room perfect for gatherings, and a versatile flex room near the entry that’s ideal for a home office or playroom.
The heart of the home is the cheerful kitchen with ample cabinetry, a breakfast area, and seamless flow into the living space — perfect for entertaining or everyday family life. A main-level guest bedroom and full bath offer flexibility for visitors or multi-generational living.
Upstairs, the primary suite is a true retreat, complete with a private flex room, a remodeled spa-inspired bath with a large walk-in shower, and a boutique-style closet that feels like your own personal dressing room. Two additional bedrooms and a spacious loft provide the perfect balance of comfort and functionality for family, work, or play.
Enjoy peaceful Spencer Mountain views from the welcoming front porch or relax in the backyard ready for outdoor fun. Located in a friendly community with a low HOA of just $226 per year, this home is minutes from I-85, shopping and great dining.
5207 Sunriver Road — where style, space, and serenity meet. Don’t miss your opportunity to make it yours!
Listing courtesy of Chardae Anderson, ALBRICK