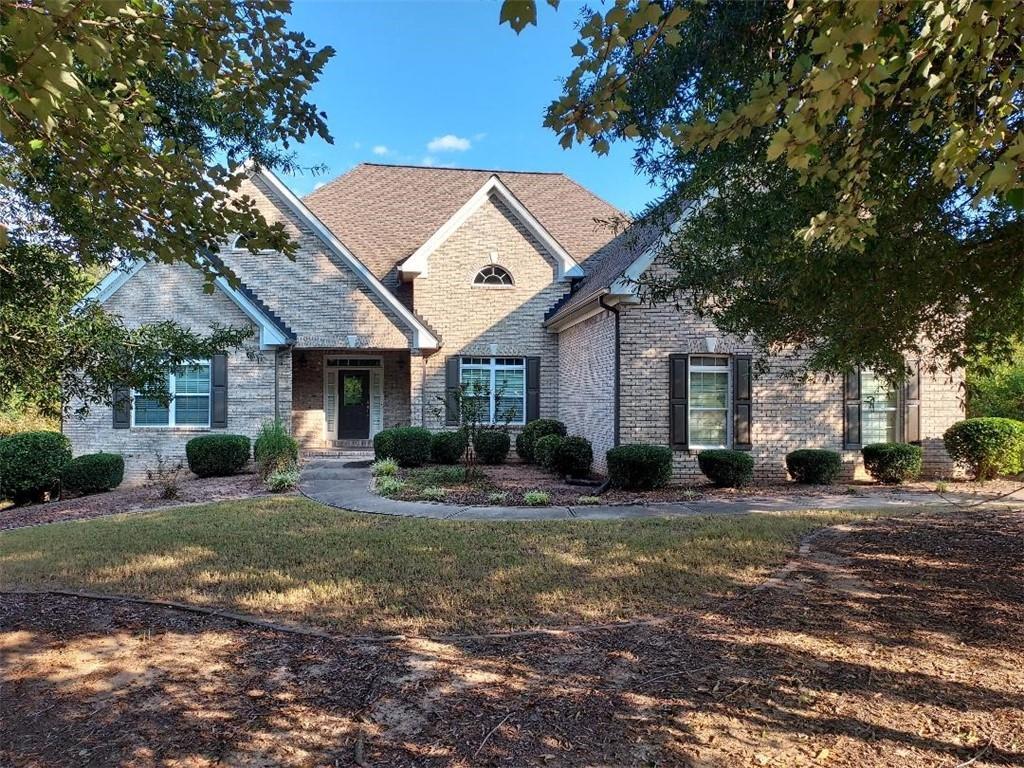
Photo 1 of 65
$545,000
| Beds |
Baths |
Sq. Ft. |
Taxes |
Built |
| 4 |
3.10 |
3,295 |
$1,674 |
2005 |
|
On the market:
139 days
|
View full details, photos, school info, and price history
Move-In Ready! You must come and see our new neutral paint and carpet it's beautiful!! Beautifully updated and meticulously maintained 4BR/3.5BA all-brick home offering space, quality, and timeless appeal. Recent improvements include brand new interior paint, new carpet, and wood floors that have been touched up and resealed, making this home truly turn-key. The kitchen features stained cabinetry, stainless steel appliances with double wall oven, granite countertops, pantry, breakfast bar, and a bright breakfast room overlooking the backyard. A welcoming foyer opens to a spacious dining room with tray ceiling and an inviting great room highlighted by a stunning stone fireplace. Enjoy outdoor living year-round from the large screened porch overlooking the beautifully landscaped yard with sprinkler system.
The primary suite on the main level offers a spa-like bath with dual vanities, jetted tub, tile shower, and two walk-in closets. Two additional main-level bedrooms share a full bath, while the upper level provides a spacious private suite with full bath—perfect for flexible living needs.
Wood floors are located in the kitchen, foyer, and hallways. This stately home also includes a side-entry 2-car garage and a full unfinished daylight basement with private drive, third garage, and plumbing for future kitchen and bath. With a newer roof and HVAC systems. This home is ready to welcome its next owner. Ideally located in a beautiful established neighborhood with convenient access to local amenities and great Loganville Schools— A MUST SEE!!
Listing courtesy of Terry Bell, Virtual Properties Realty.com