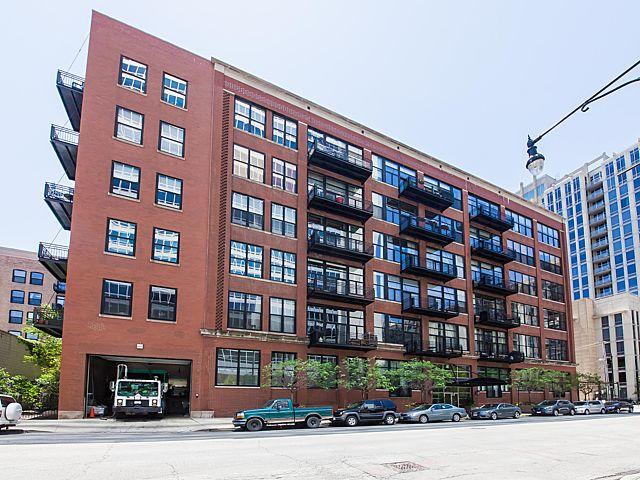
Photo 1 of 1
$476,500
Sold on 8/29/16
| Beds |
Baths |
Sq. Ft. |
Taxes |
Built |
| 2 |
2.00 |
1,325 |
$6,168.32 |
1930 |
|
On the market:
49 days
|
View full details, photos, school info, and price history
Sophisticated Brick+Timber Loft w 14' Ceilings in Premier River North Building*Live Lavishly in Your Gigantic Master Suite w Custom Organized Walk-In-Closet & Large Master Bath, Dual Vanity & Sep Tub/Shower*Entertain or Cook Away in Updated Kitchen w Subway Tile, Ample Granite Counters Space & Upgraded S.S. Apps*Open to Large Living Room w Space for Dining (see the virtual floor plan editor to drop in your dream furnishings), Fireplace, Floor-to-Ceiling Windows w Access to Extra Wide Balcony, All Perfect to Enjoy Life Any Season*Rare Bonuses to Further Enjoy Your Home: Dual Access to Outdoor Space from Living Room & Master, Nice Skyline Views from Balcony, 2nd Bedroom Features a Rustic Sliding Barn Door, and Coveted Newer Side-by-Side W/D*All in Great Building & Location Nestled Steps to Public Trans, Restaurants, Huge Park, Dog Park in Premier Building w 24/hr Doorstaff, Professional Management/Engineer, Gym*Pkg on Top Level of Garage $30k*Come See Me Today!
Listing courtesy of Joel Holland, Coldwell Banker Residential Brokerage LLC