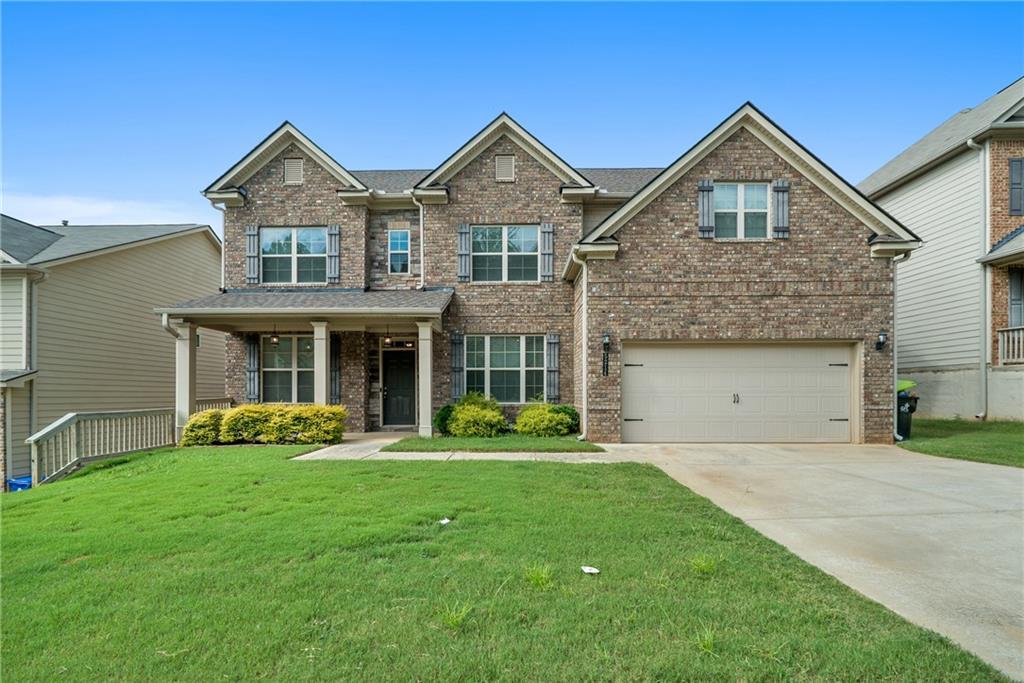
Photo 1 of 39
$430,000
Sold on 12/29/25
| Beds |
Baths |
Sq. Ft. |
Taxes |
Built |
| 4 |
3.00 |
3,586 |
$2,427 |
2016 |
|
On the market:
122 days
|
View full details, photos, school info, and price history
Step into elegance and comfort with this spacious 5-bedroom, 3-bathroom home offering 3,586+ square feet of thoughtfully designed living space. Perfectly located in a desirable community, this residence combines timeless style, modern updates, and the open-concept layout buyers love.
Inside, you’re welcomed by soaring two-story ceilings, rich hardwood floors, and natural light that floods every corner. The front flex room provides the perfect space for a home office or additional lounge area, while the formal dining room showcases elegant wainscoting and modern lighting, setting the tone for memorable gatherings.
At the heart of the home is a chef’s kitchen featuring granite countertops, 42” espresso cabinetry, subway tile backsplash, stainless steel appliances, double ovens, and a gas cooktop. A generous island overlooks the bright breakfast area and opens seamlessly into the expansive family room, creating a true entertainer’s dream. The two-story living area boasts a cozy fireplace and large windows, making it the perfect backdrop for relaxing evenings.
Upstairs, retreat to the oversized owner’s suite complete with a spa-like bathroom featuring a soaking tub, glass-enclosed shower, dual vanities, and a walk-in closet. The versatile loft area offers additional space for a media room, playroom, or private retreat. Secondary bedrooms are well-proportioned with ample closet space, ideal for guests or a growing household.
Enjoy the outdoors in your private backyard with endless potential for customization. Conveniently located near top-rated schools, local parks, shopping, dining, and easy access to major highways, this home perfectly balances lifestyle, comfort, and convenience.
Listing courtesy of Natasha Rowe, Ellehcor Realty LLC