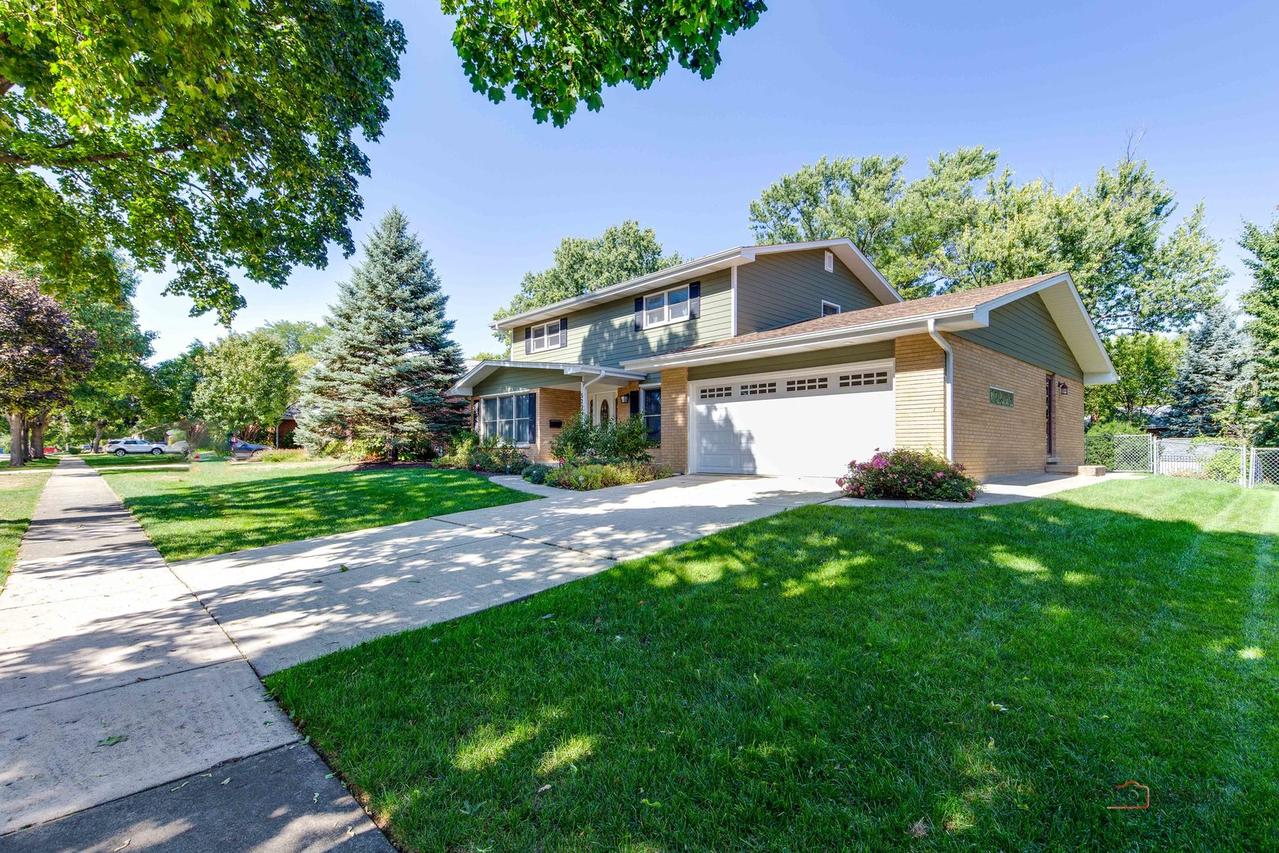
Photo 1 of 48
$578,000
Sold on 11/13/25
| Beds |
Baths |
Sq. Ft. |
Taxes |
Built |
| 4 |
2.10 |
2,434 |
$9,686 |
1977 |
|
On the market:
44 days
|
View full details, photos, school info, and price history
Welcome to this impeccably maintained 2-story center-entry Colonial nestled in the desirable Kenilwicke subdivision. Offering 2,434 sq. ft. of finished living space plus a newly remodeled basement (2022), this home is designed for comfort, entertaining, and everyday elegance. Step inside to a sunlit foyer with hardwood floors laid diagonally, leading to a spacious living room and formal dining room with oversized windows. The remodeled kitchen (2012) features granite counters, maple cabinetry, stainless steel appliances, skylight, and pantry-flowing seamlessly into the laundry/mudroom with garage access. The family room, anchored by a stone fireplace with gas start, opens through Anderson French doors (2020) to a professionally designed paver patio with gas firepit (2020), gas line grill hookup, and lush, mature landscaping-your own private retreat. Upstairs, you'll find four spacious bedrooms with hardwood floors and closet organizers. The primary suite includes dual California Closets (2021) and private bath. A renovated hall bath with double vanity serves the additional bedrooms. The finished basement (2022) adds valuable living space with new lighting, egress window, wrought-iron staircase, and abundant storage. Notable updates include: Exterior Hardie Board siding & trim (2018) Roof & A/C (2010) Furnace (2009) Nest Thermostat & Protect System New garage door & opener (2022) Set on a generous 0.22-acre lot with fenced backyard and mature trees, this home offers both privacy and curb appeal. Located within award-winning District 15 & 211 schools (Virginia Lake Elementary, Sundling Jr., Palatine High), and near the Palatine Park District's top-tier recreation facilities, this home blends executive-level living with community convenience. Property Highlights: 4 Bedrooms | 2.1 Baths | 2-Car Garage Finished Basement (2022) Gourmet Kitchen with Skylight & Pantry Lifestyle Patio with Gas Firepit & Grill Hookup Private, Landscaped Backyard Oasis Highly Rated Schools & Park District This is the rare combination of classic colonial style, modern upgrades, and meticulous care-ready to move in and enjoy. Conveniently located to schools, shopping, & commuting. More details to come.
Listing courtesy of Celeste Barr, eXp Realty