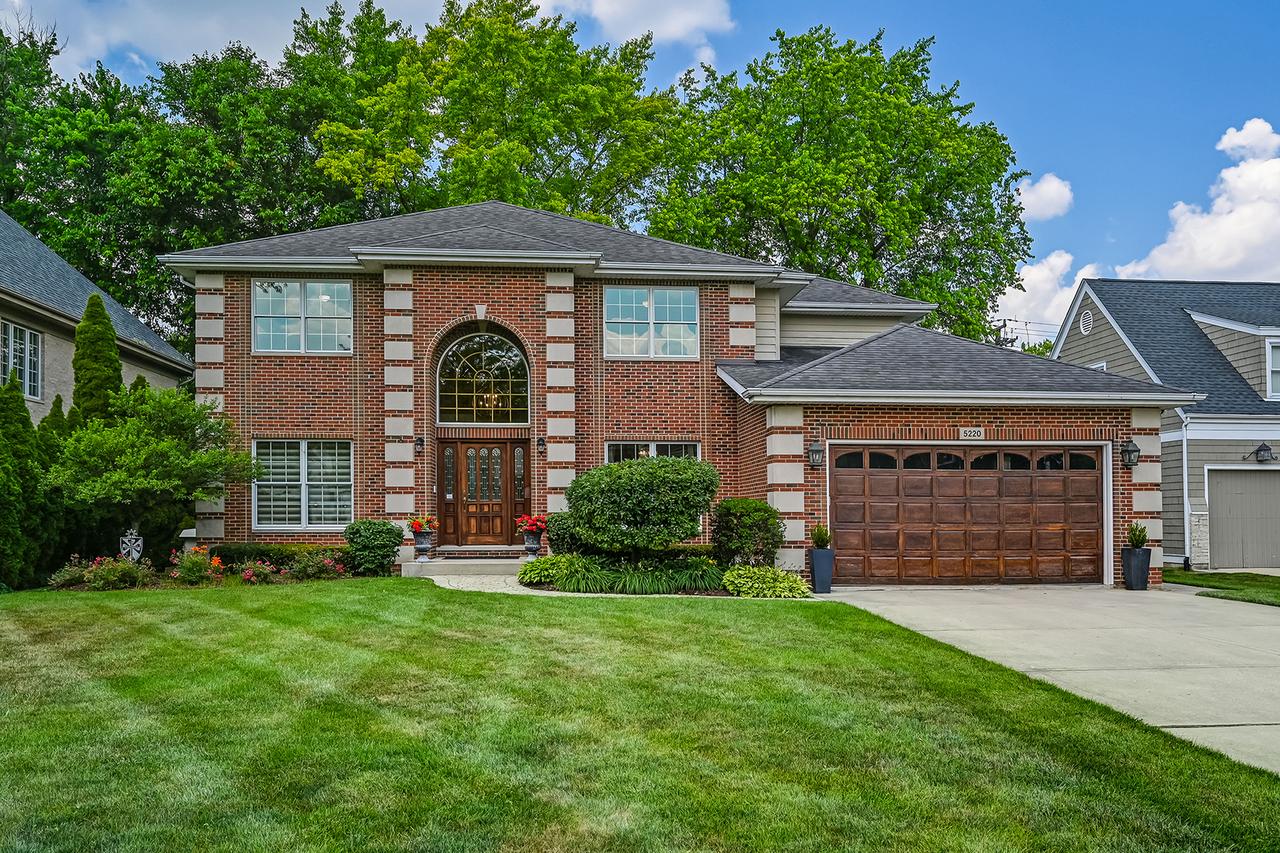
Photo 1 of 1
$1,150,000
Sold on 8/19/25
| Beds |
Baths |
Sq. Ft. |
Taxes |
Built |
| 5 |
4.00 |
3,400 |
$22,538 |
2002 |
|
On the market:
43 days
|
View full details, photos, school info, and price history
You should see her now, she's back and glowing! Little touches have made a big difference, and this one truly shines in person. This Forest Hills gem is set on a big 75x150 lot in one of Western Springs' most coveted neighborhoods, this brick beauty blends timeless quality with refreshed appeal. Inside, you'll find: A grand two-story foyer and sun-drenched family room | Gourmet kitchen with butler's pantry, maple cabinetry, and granite countertops | 2019 Pella windows, 2023 washer/dryer, whole-house generator, dual-zone HVAC | Pristine oak floors, solid-core doors, and detailed millwork | Main-floor office/bedroom with full bath | Finished basement with home theater, second kitchen, full bath, and private access to the oversized 21/2-car garage | Professionally landscaped yard with paver patio and walkways. Everything has been meticulously maintained-this home was built to last and it shows. All of this and walking distance to top-rated schools.
Listing courtesy of Arezo Shannon, United Real Estate - Chicago