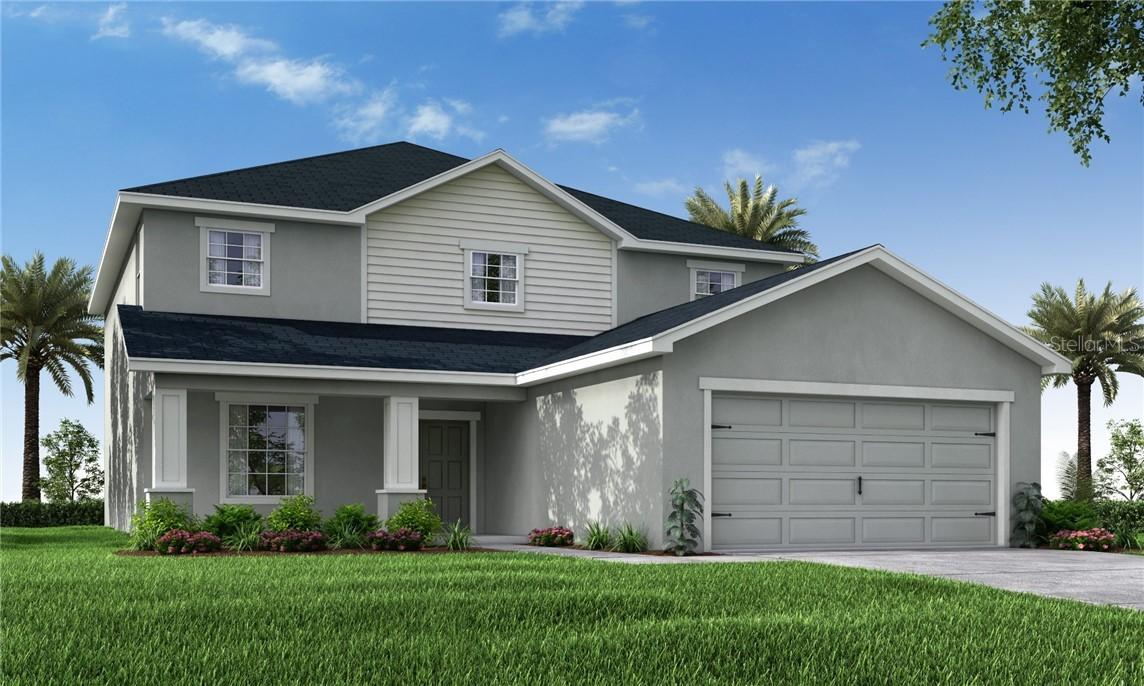
Photo 1 of 1
$257,953
Sold on 9/01/19
| Beds |
Baths |
Sq. Ft. |
Taxes |
Built |
| 6 |
3.00 |
3,141 |
$642 |
2019 |
|
On the market:
16 days
|
View full details, photos, school info, and price history
Under Construction. Introducing the Wayfair by Highland Homes! This two-story Florida home features a welcoming open living area, spacious downstairs owner's suite, and flexible second story layout.
Downstairs, enjoy an open gathering room, sunny casual dining cafe, and kitchen with optional island, plus a dining room. The spacious downstairs owner's suite boasts an elegant tray ceiling and roomy en-suite bathroom with dual vanities, two drawer stacks for storage convenience, large tiled shower, closeted toilet, linen closet, and large walk-in wardrobe.
Upstairs, you'll find four secondary bedrooms, a versatile bonus area, and a flexible loft (or optional 6th bedroom), along with two full bathrooms.
Optional 6th bedroom in lieu of loft, kitchen island, Open kitchen with a spacious pantry and counter-height breakfast bar
Versatile layout with flexible use loft and bonus area, Convenient powder room downstairs
Drop zone adjacent to the foyer and garage entry, for organizing your daily life, Downstairs storage includes a spacious pantry, broom closet, and coat closet, Dedicated laundry room conveniently located upstairs near the bedrooms
Large secondary bedrooms
Jack-and-Jill bathroom with dual vanities, a linen closet, and closeted toilet, with entries from bedrooms 4 and 5
Front porch
Listing courtesy of George Lindsey, III, CAMBRIDGE REALTY OF CENTRAL FL