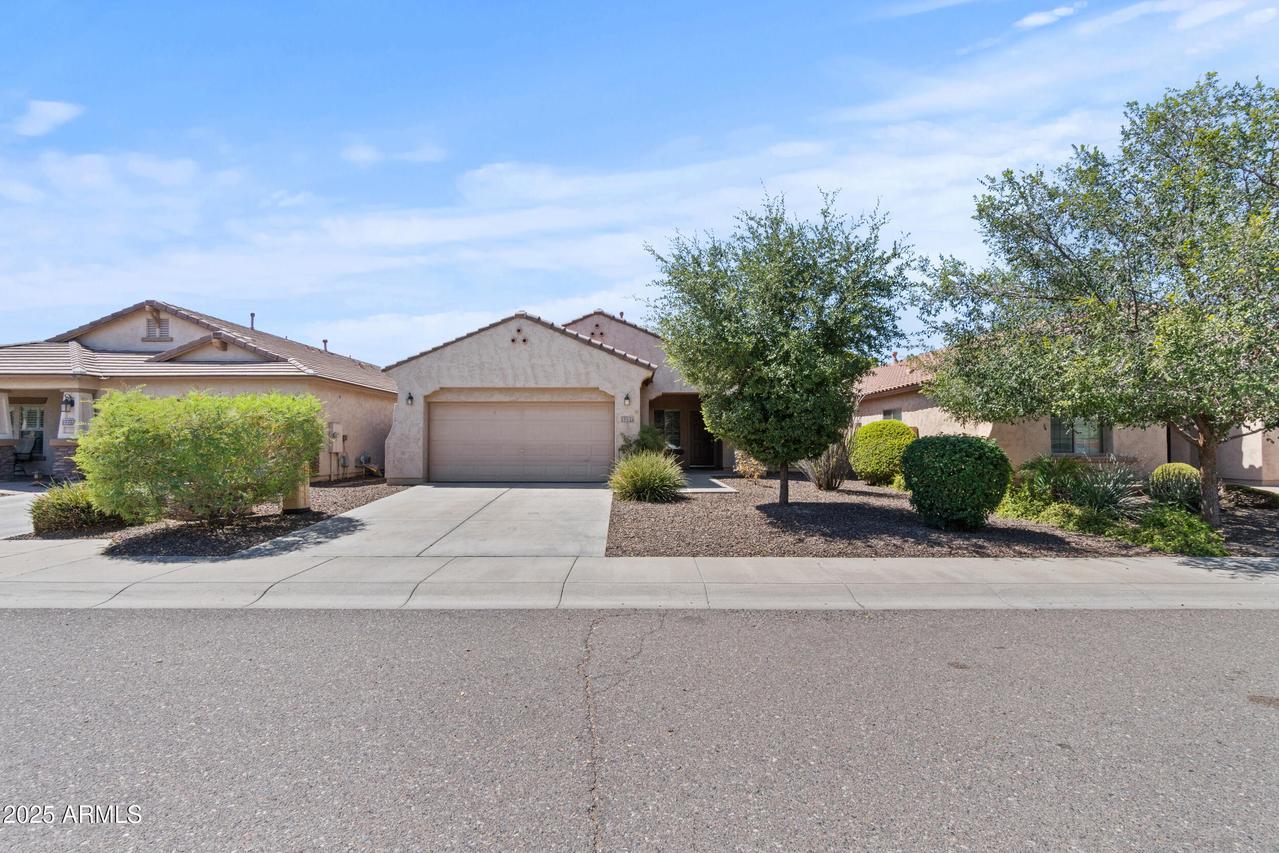
Photo 1 of 34
$558,000
Sold on 10/08/25
| Beds |
Baths |
Sq. Ft. |
Taxes |
Built |
| 3 |
2.00 |
1,751 |
$2,191 |
2005 |
|
On the market:
63 days
|
View full details, photos, school info, and price history
Beautifully maintained 3-bedroom, 2-bath single-story home with a split floor plan in the desirable Stetson Valley community. This 1,751 sq ft home features a chef's kitchen with quartz countertops, custom cabinetry, center island with breakfast bar, and premium Viking gas range.
The open layout includes custom window sills, built-in ceiling speakers, and a spacious living area. The primary suite offers a walk-in closet and dual-sink vanity. Enjoy a private backyard with a sparkling pool, water feature, and desert landscaping. Additional features include a 2-car garage with built-in cabinets and water softener. Located in the Deer Valley Unified School District, two community parks, I-17, Loop 101, Shops at Norterra, hiking trails, and TSMC.
Listing courtesy of John Oushana & Reata Oushana, HomeSmart & HomeSmart