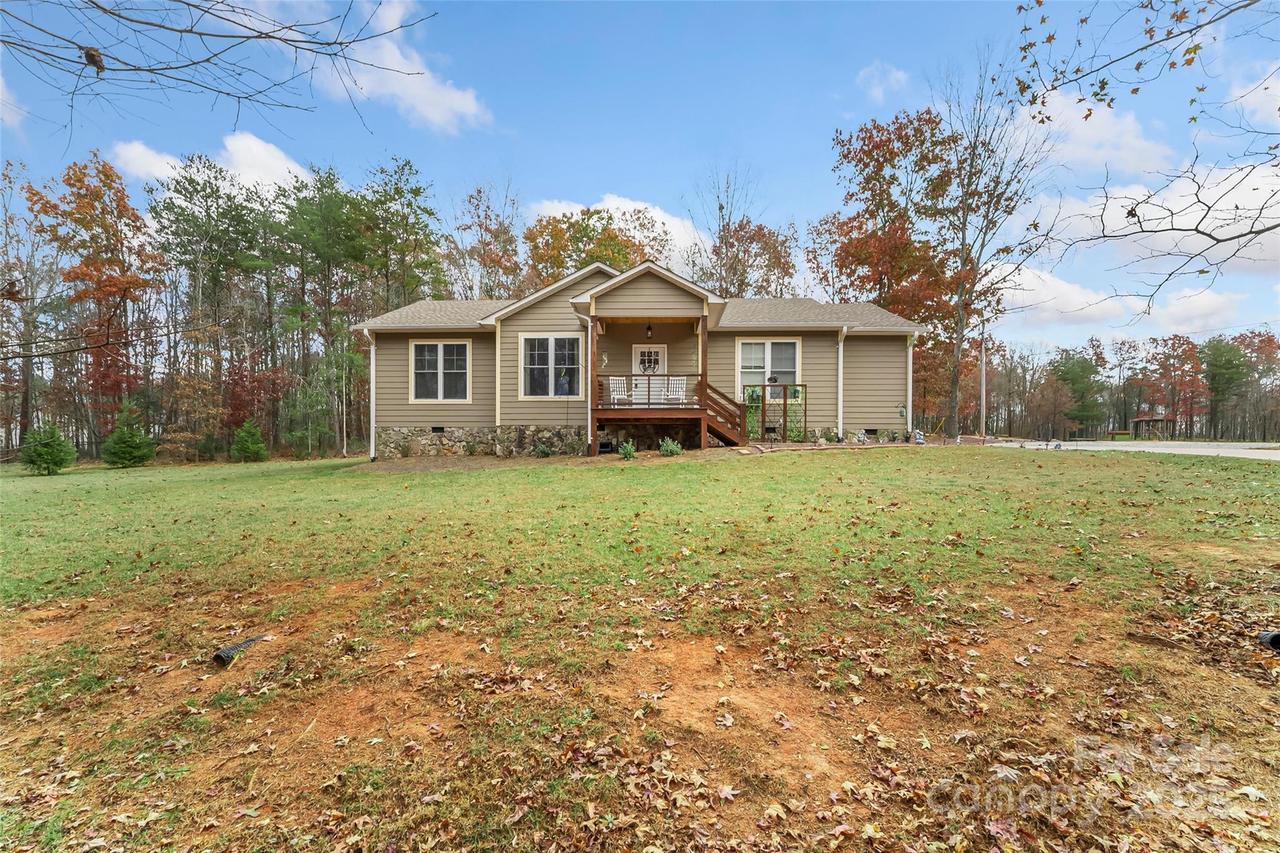
Photo 1 of 34
$485,000
| Beds |
Baths |
Sq. Ft. |
Taxes |
Built |
| 3 |
2.10 |
1,931 |
0 |
2021 |
|
On the market:
54 days
|
View full details, photos, school info, and price history
Built in 2021, this custom-crafted, single-level home was designed for comfort, style, and easy living. Step inside to a bright open floor plan with a spacious living room, propane stone fireplace, and hardwood floors that add warmth and character. The kitchen steals the show with granite countertops, a bar for casual dining, and a large pantry ready for all your favorites. A coffee bar and extra cabinetry make the kitchen even more functional, while the laundry and mudroom, conveniently located off the garage, flow directly into the kitchen. The split-bedroom layout keeps the primary suite private, featuring a large walk-in closet and double vanity bath. Lovely sunroom with custom barn doors and an electric fireplace offers the perfect spot for morning coffee or evening unwind time. Outside, enjoy a covered front porch, covered patio, a private tree-lined drive, and a peaceful backyard made for bird watching, fire pit nights, and quiet mornings. There’s also a large outbuilding, extra parking, and an attached two-car garage for convenience. Set on 1.29 acres in a beautiful rural setting, this home delivers space, comfort, and privacy with no HOA!
Listing courtesy of Starla Hoke, McCombs & Hoke Real Estate