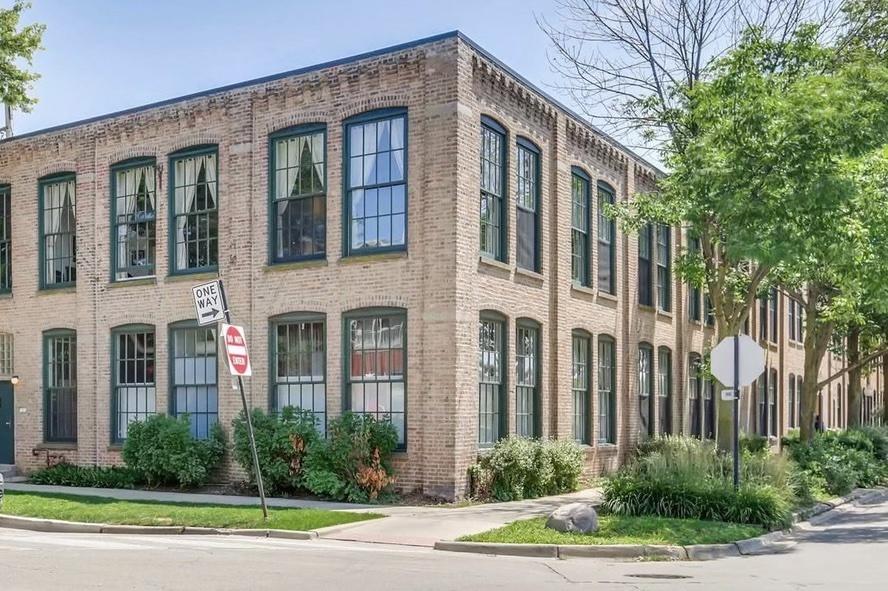
Photo 1 of 1
$305,000
Sold on 2/21/23
| Beds |
Baths |
Sq. Ft. |
Taxes |
Built |
| 1 |
1.00 |
0 |
$4,104 |
1895 |
|
On the market:
67 days
|
View full details, photos, school info, and price history
Rare brick & timber DUPLEX LOFT home in the historic Map Factory Lofts in Andersonville! Ideal and sunny EXPANDED EXTRA LARGE open floor plan with 12-foot ceilings, exposed brick, timber beams & oversized windows on both levels. This a rare opportunity to own this spacious gorgeous timber loft home that has additional square footage than the typical unit with this floor plan. Enjoy the newly updated kitchen with high-end stainless steel appliances, new white cabinetry, and stone counters, open to the massive living area. The sun-filled living area features a newly refaced wood-burning fireplace, real hardwood floors throughout, gorgeous timber beams above, and a rare larger floorplan with additional living/flex space that is perfect for entertaining. The 1st level features a bedroom, the newly renovated bathroom, professionally organized walk-in closets, a laundry room with a washer/dryer, and a DEN/OFFICE or potential 2ND BEDROOM. BRAND NEW WINDOWS in 2021! This home is on a quiet, one-way tree-lined street just a short walk to Andersonville shopping, restaurants, Metra, and CTA! Street parking is ample and no permit is needed. It's a MUST-SEE!
Listing courtesy of Stephanie Andre, @properties Christie's International Real Estate