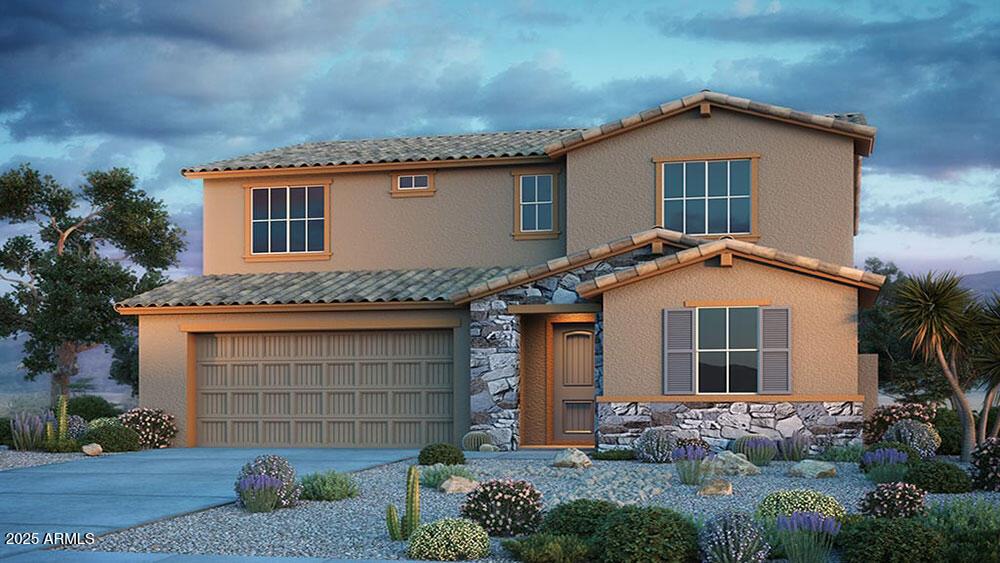
Photo 1 of 7
$586,000
Sold on 7/01/25
| Beds |
Baths |
Sq. Ft. |
Taxes |
Built |
| 4 |
3.00 |
2,855 |
$4,800 |
2025 |
|
On the market:
55 days
|
View full details, photos, school info, and price history
MLS#6862940 New Construction - June Completion! The Redwood is the largest Encore floor plan available at Stonehaven, offering 2,855 square feet of well-designed living space. This two-story layout includes four bedrooms, three baths, a versatile loft, and a spacious 3-car tandem garage. With an open-concept kitchen, casual dining area, and great room, it's ideal for hosting gatherings both big and small. One bedroom is conveniently located downstairs, while the remaining bedrooms and a flexible loft space await upstairs—perfect for a playroom, home office, or cozy second living area. The primary suite impresses with dual walk-in closets and a double vanity, and the upstairs laundry room keeps everyday tasks simple. Structural Options Added Include: Gourmet Kitchen
Listing courtesy of Tara Talley, Taylor Morrison (MLS Only)