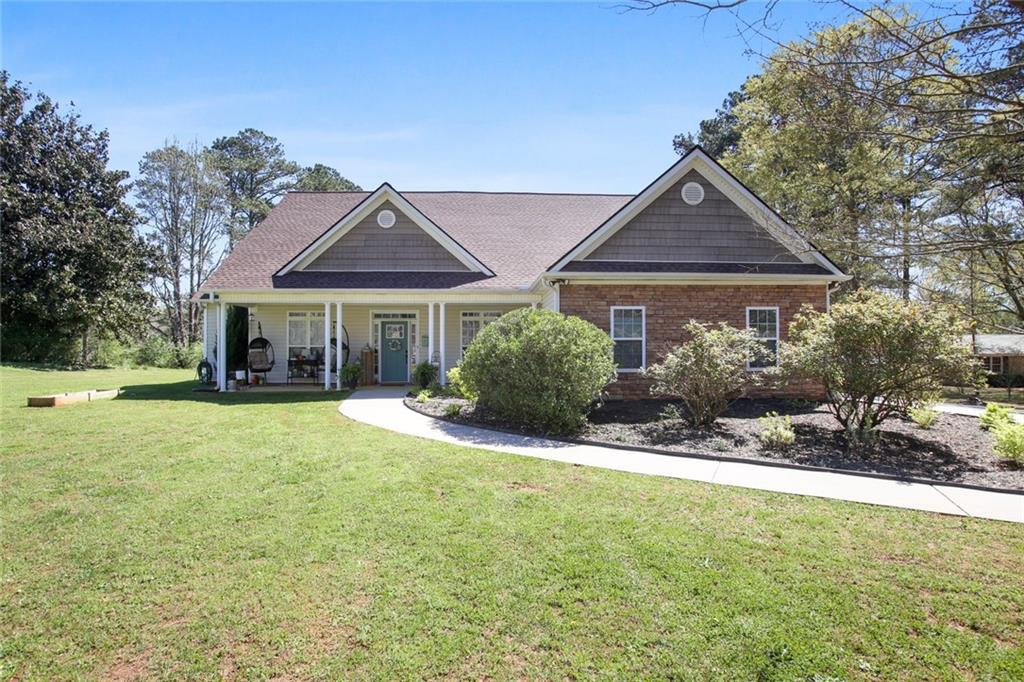
Photo 1 of 1
$380,000
Sold on 5/03/21
| Beds |
Baths |
Sq. Ft. |
Taxes |
Built |
| 4 |
2.10 |
2,388 |
$3,381 |
2005 |
|
On the market:
42 days
|
View full details, photos, school info, and price history
BEAUTIFULLY appointed, CRAFTSMAN style ranch home on 3 ACRES. This charming home is well maintained and boasts a rocking chair front porch, open concept floor plan, hardwood flooring, updated interior paint and fixtures, master on the main, a screened-in porch, and level, private lot. Upon entry, you will be greeted by an open, daylit entry foyer with built-in book shelving. The spacious formal dining area features crown molding, 13' ceiling, and hardwood flooring seats twelve and is perfect for entertaining. The warm and inviting family room features a 13' ceiling, crown molding, hardwood flooring, and a fireplace with stone accents. The eat-in kitchen offers views to the family room and features custom cabinetry, granite countertops, tile backsplash, and a large walk-in pantry or storage areas. Enjoy your private view of the backyard from the window seat/nook in the kitchen. The kitchen also offers easy access to the screened-in patio. The master suite on the main level features a tray ceiling, crown molding, and access to an ensuite bathroom. The master bathroom is vaulted and offers two separate vanities, a jetted tub, separate shower, walk-in closet, and a separate linen closet. The secondary bedrooms are spacious, bright, and share access to a full bathroom. Upstairs you will find an oversized bonus room, perfect for extra guests, an office, or an additional "den" area. The floor plan offers a powder bathroom on the main level, as well as a large laundry/mudroom with shelving and a utility sink. In addition to the two-car, side entry garage, there is a garage awning for extra vehicles or equipment. This private retreat is close to local conveniences and 30 miles to downtown Atlanta.
Listing courtesy of Will Williams, Wesley Harper Real Estate