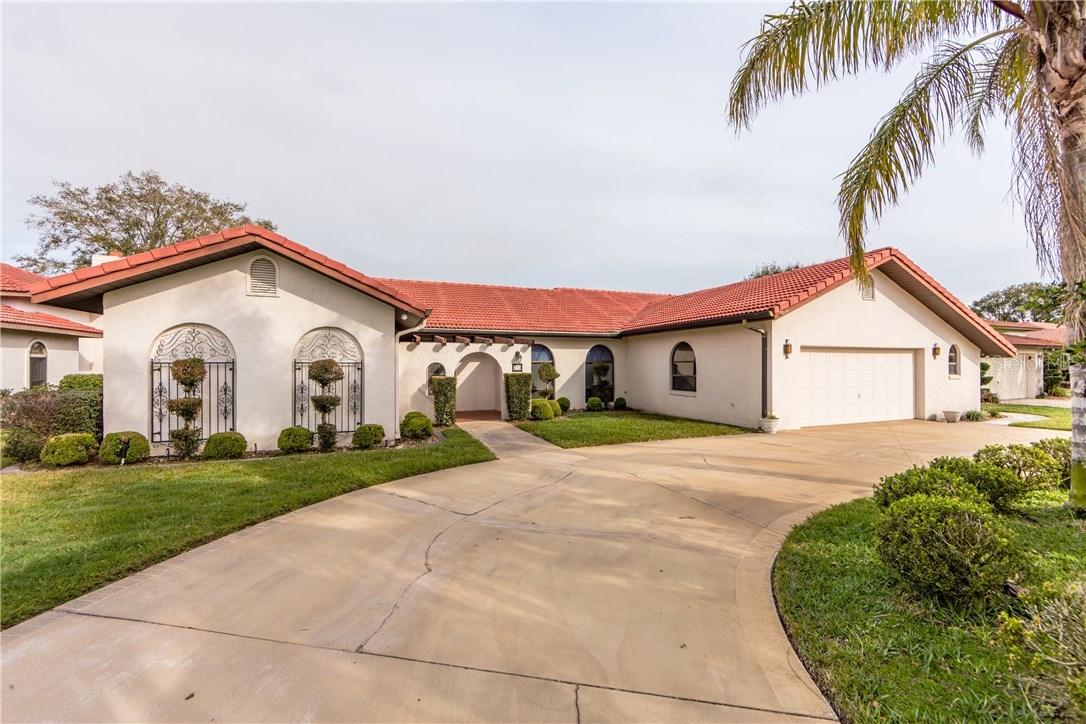
Photo 1 of 1
$190,000
Sold on 7/30/18
| Beds |
Baths |
Sq. Ft. |
Taxes |
Built |
| 3 |
2.00 |
2,099 |
$2,250 |
1987 |
|
On the market:
158 days
|
View full details, photos, school info, and price history
FABULOUS FLOOR PLAN FOR FLORIDA LIVING, this home has a premier view of the golf course at Lake Wales Country Club. A circular driveway and manicured lawn welcomes you to this home with 2,100 sq. ft. living area yet a total of 4,467 sq. ft. under roof. A generous living room and dining room combo is open to Florida room with cathedral ceiling and floor-to-ceiling glass window giving a perfect view of the 2nd fairway. As a Mediterranean style home there are many arch windows, ski lights, vaulted and cathedral ceilings. A galley kitchen offers eat-in area, a handy desk and a pass-through to the formal dining room, where the handsome built-in buffet & hutch sits conveniently for dining and entertaining. The split bedroom concept allows the master suite an abundance of space with large bathroom providing dual vanities and a large tile shower stall; the nearby master walk-in closet has great shelving. The other bedrooms share a full bath while a half bath is available to the laundry area. This home offers an exceptional utility room with plenty of storage space. To get the most of Florida living, there is a wonderful screened atrium, a screen room off the Florida room and a brick paver patio for grilling and enjoying the view of the golf course.
Listing courtesy of Erin Floyd, COLDWELL BANKER REALTY