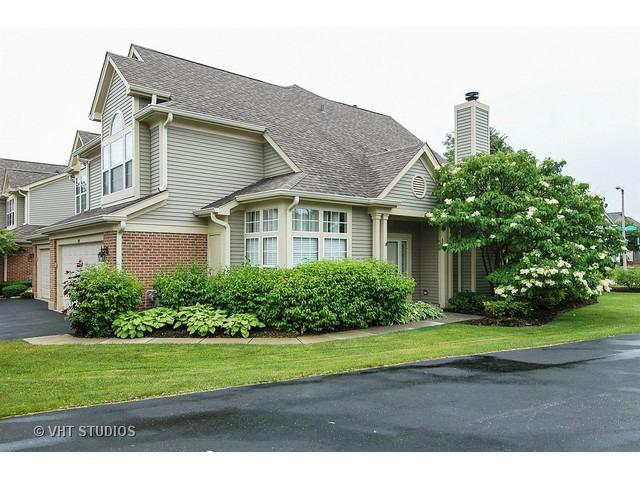
Photo 1 of 1
$148,000
Sold on 7/30/15
| Beds |
Baths |
Sq. Ft. |
Taxes |
Built |
| 2 |
2.10 |
1,661 |
$4,954.22 |
1992 |
|
On the market:
40 days
|
View full details, photos, school info, and price history
Spacious, beautiful, Ashton Open-Concept Floor Plan! Great location, near shopping, schools, end-unit with windows galore. Dramatic floor-to-ceiling fireplace, soaring volume ceilings, skylights, designer carpet/window treatments. Two full mstr suites plus 1st fl den! Sunny,spacious kitchen w/ eat-in area. Jacuzzi tub, separate shower, double vanity! Loft overlooks 2 stry LR. Meticulously maintained!
Listing courtesy of Jeanna Godsted, Baird & Warner