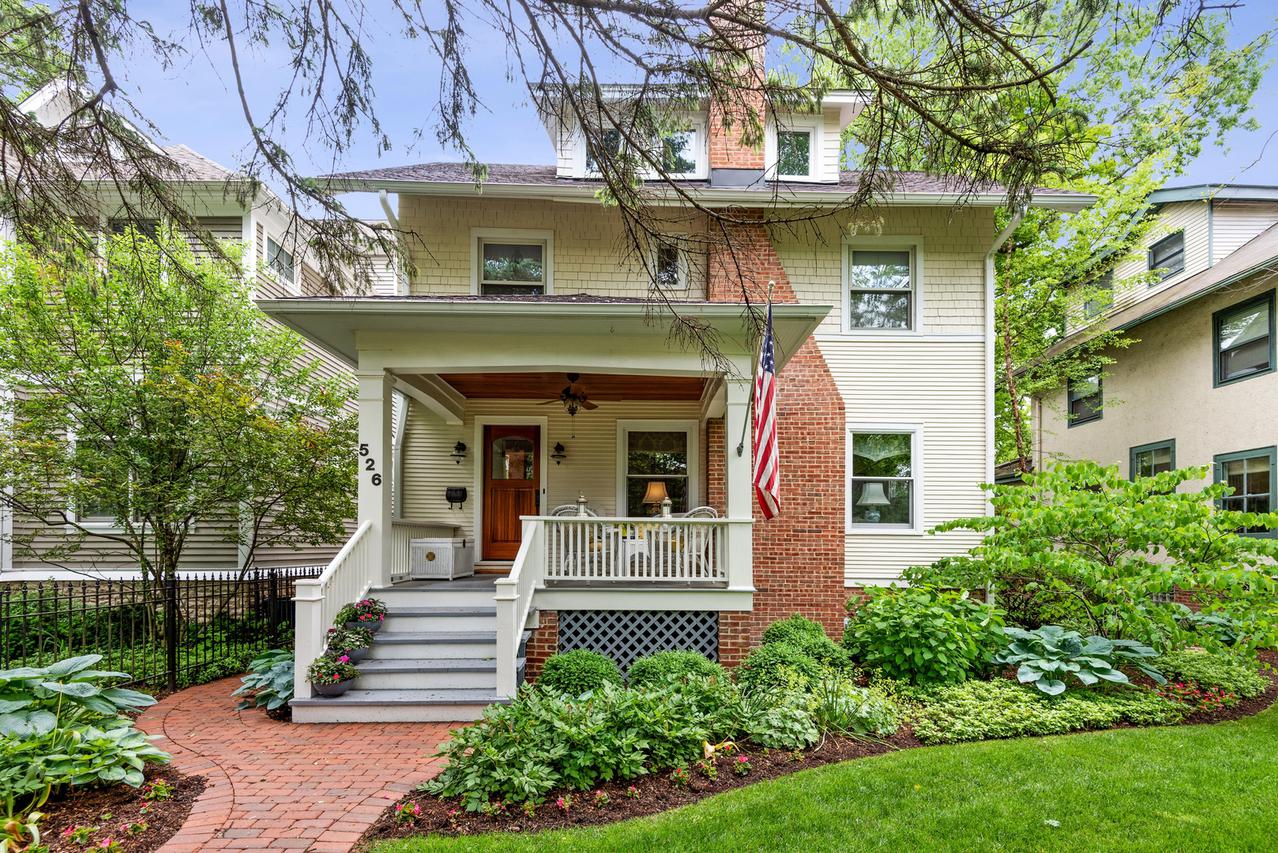
Photo 1 of 1
$800,000
Sold on 8/03/20
| Beds |
Baths |
Sq. Ft. |
Taxes |
Built |
| 4 |
1.10 |
0 |
$14,509.69 |
1913 |
|
On the market:
69 days
|
View full details, photos, school info, and price history
Welcome Home to this beautiful 4 plus bedroom home in East Wilmette with extensive seller improvements! You will love the abundance of natural light, hardwood floors, beautiful architectural details and charm throughout. Enjoy an updated kitchen and bathrooms, newer roof, windows, electrical system, Central Air, freshly painted entire interior/exterior, stunning landscaping/hardscaping and more! The spacious and dreamy front porch for family and entertaining invites you into a lovely foyer that flows into the spacious living room with wood burning fireplace and bay windows. The formal dining room leads to the all white kitchen featuring granite counters, and stainless steel appliances. The light filled family room is surrounded by windows overlooking the fabulous rear fenced yard. The second floor features a master bedroom with bright bay windows, 3 additional bedrooms with ample closet space, home office or optional 5th bedroom plus family bath. Opportunity to add an additional bathroom and maintain 4 second floor bedrooms. An abundance of space on the unfinished third level is excellent for storage or to expand this special home with an additional bedroom or bonus room plus bathroom.The walkout basement has a large recreation room, separate laundry room and great storage. An awesome professionally landscaped yard complete with brick patio and walkways, fire pit and sprinkler system is a true retreat. The 2 car garage with alley access has also been improved with new roof and garage door. This location cannot be beat...close to the main town of Wilmette, Plaza Del Lago,4th and Linden, Purple Line, Metra train, Lake Michigan /Gillson Parks, schools and so much more! Easy to show at anytime! Facetime, Zoom or in person showings available at your convenience! Must See!
Listing courtesy of Frank Capitanini, Coldwell Banker Realty