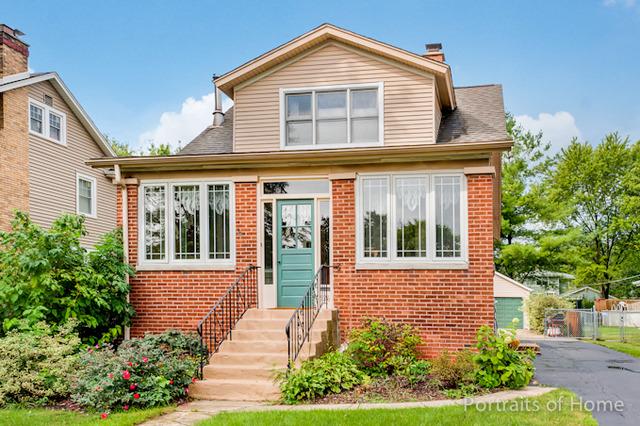
Photo 1 of 1
$320,000
Sold on 5/31/17
| Beds |
Baths |
Sq. Ft. |
Taxes |
Built |
| 3 |
2.00 |
0 |
$6,062 |
1926 |
|
On the market:
231 days
|
View full details, photos, school info, and price history
Over 1,500 Sq Ft main living. Addit'l remodeled basement living space approx. 600 Sq Ft. Charming brick, 2-story with high end upgrades. Well maintained and move-in ready this lovely vintage home offers many ammenities. Eat-in kitchen with stainless appliances, purified water spout, garbage disposal, lots of exotic granite counter space. Formal Dining room. Original built-in glass cabinets. Enclosed front porch. Luxury bathrooms with marble & granite, spa tub, walk-in shower, towel warmer, custom cabinetry, vaulted ceiling & skylights. Family room wired for surround-sound home theatre. New windows & cental air. Hardwood floors, woodburning stove. Large cool-storage pantry. Quality workmanship throughout with high end upgrades including professional custom painted finishes in neutral, modern colors. Newer tuckpointing & roof. Newer detached 2 1/2 car heated garage + attic storage. Large fenced in yard with mature flowering perennials. Owner's projected measure 1,512 Sq Ft
Listing courtesy of Mike Berg, Berg Properties