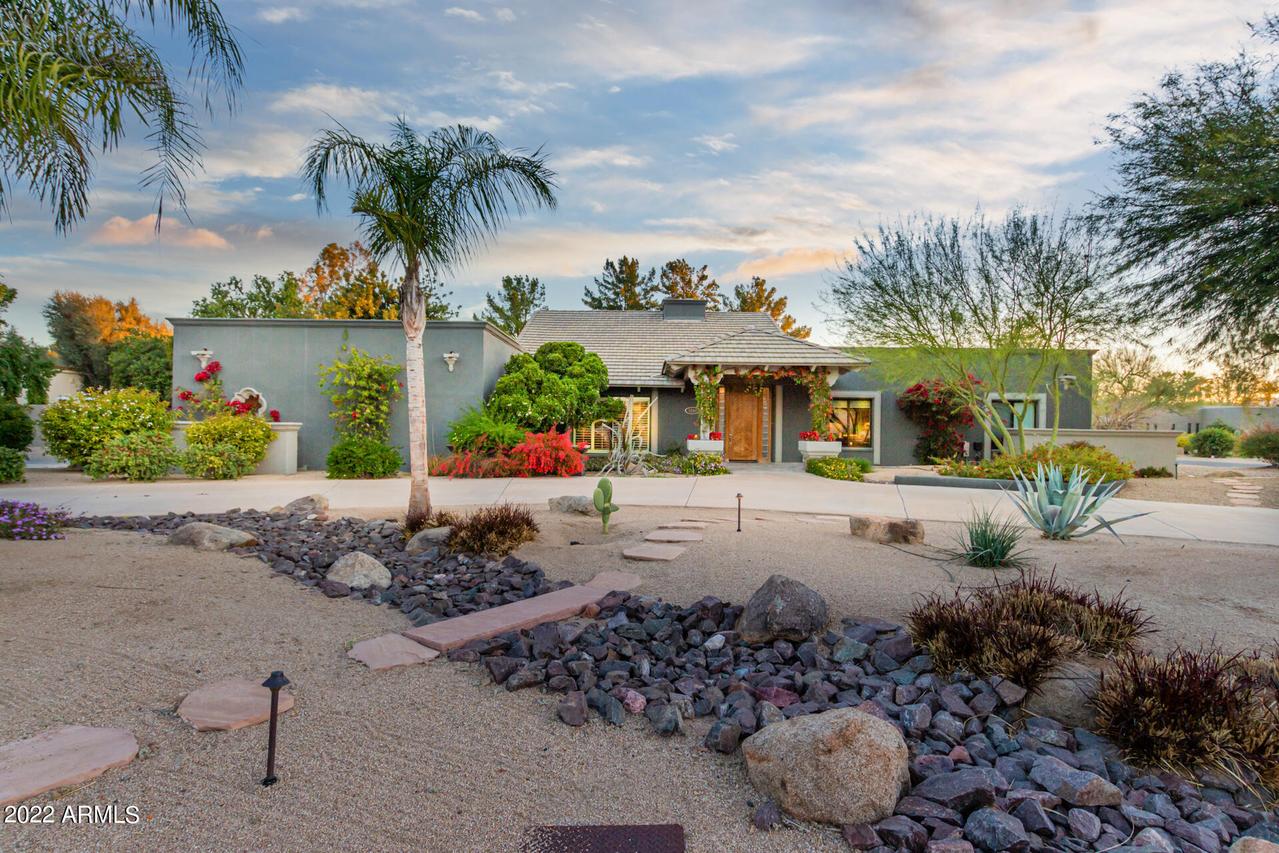
Photo 1 of 1
$2,800,000
Sold on 5/13/22
| Beds |
Baths |
Sq. Ft. |
Taxes |
Built |
| 3 |
3.50 |
4,135 |
$6,175 |
1979 |
|
On the market:
45 days
|
View full details, photos, school info, and price history
Carefully rebuilt in 2003 with a resort-like backyard designed for entertaining & family gatherings, this warm & welcoming home has everything a family could want! Pool expansion completed in 2018 offers an oversized Baja shelf, a 40 ft. swim lane, multiple water features, a gas firepit and is both heated and chilled for the perfect swimming experience. Sanitized using Ozone & UV lights, the use of chlorine is reduced to minimal amounts. Surrounded by 3,000sf of travertine patio, 1,500 sf under cover, the possibilities are endless for year-round outdoor living. Enjoy the putting green and extensive grassy play areas, read by the Koi pond with multiple water falls, or gather for a meal with friends and family while you enjoy the mature landscaping that surrounds the backyard providing privacy as well as beauty. An additional gas firepit adds warmth and ambiance while sitting under the warm glow of the lighting under the Ramada. An above ground Herb Garden provides a fresh addition to your meals! Inside the home, a dramatic 2 way gas fireplace connects the formal living/dining and family rooms which soar with 20ft vaulted ceilings and skylights. The oversized kitchen boasts 2 KitchenAid Convection ovens, a KitchenAid gas cooktop, built in Microwave and outsized granite counter space and a breakfast nook with full view to the backyard. Master BR includes a sitting area with a view of the backyard and a master closet with a built-in vanity. The Master is ADA compliant as is the second On-suite for the guest bedroom. A multi-purpose room that serves as a Media Room with projection screen and black out remote operated blinds as well as a guest area with a built in Murphy Bed and On-suite bath adds to the enjoyment this home offers. Rounding out the home is a secondary bedroom/exercise room and an office with built in desk and storage. The home is complete with 27 KW of solar power (owned), a generous 3-car garage with ample storage & built-in cabinets and is climate controlled. RV gate & parking, along with 4 additional slab parking spaces add to the convenience of hosting family &friends. See floorplan in documents.
Listing courtesy of Christy Liem, Atlanta Classic Properties, LLC.