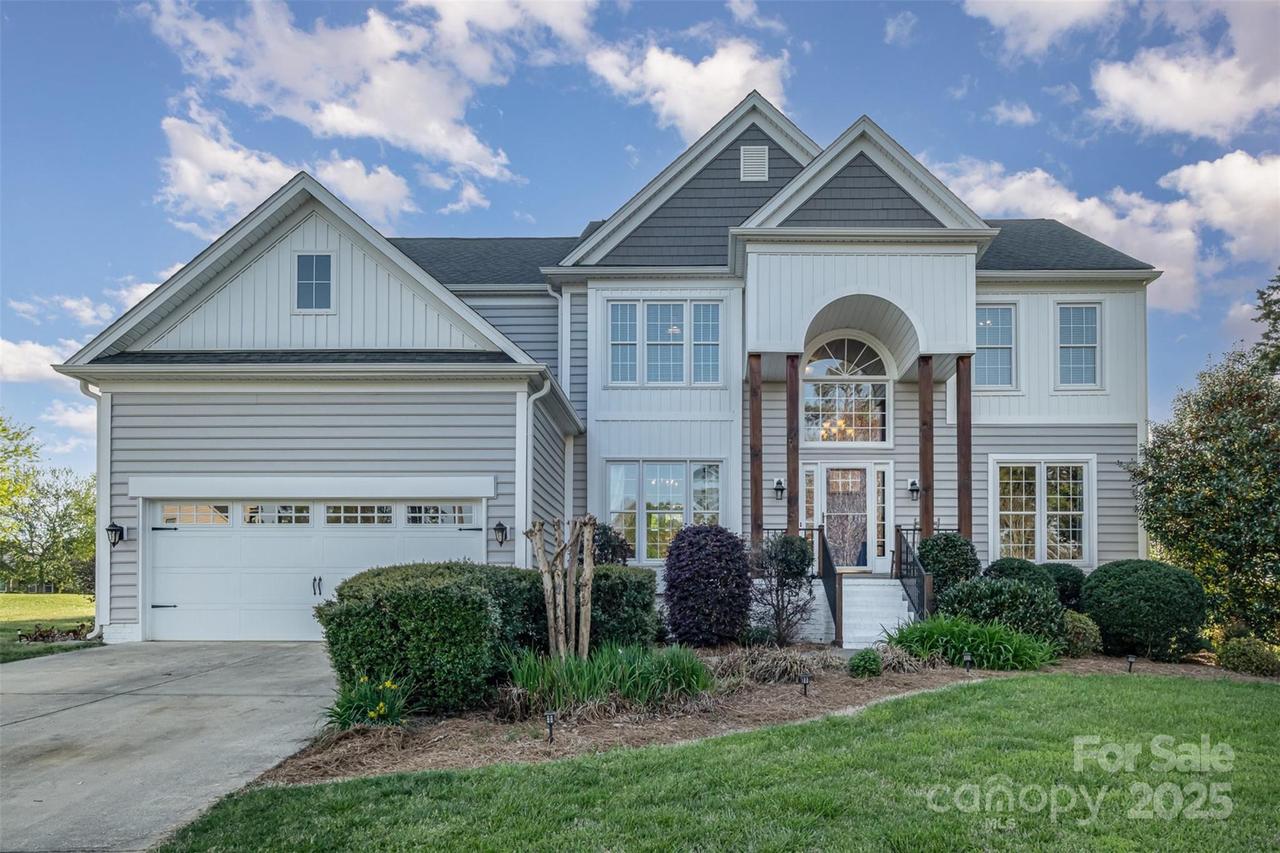
Photo 1 of 39
$554,000
Sold on 5/07/25
| Beds |
Baths |
Sq. Ft. |
Taxes |
Built |
| 4 |
2.10 |
3,045 |
0 |
1994 |
|
On the market:
35 days
|
View full details, photos, school info, and price history
Welcome home to a spacious home on a .63 acre cul-de-sac lot. Entering the two story foyer you will find a formal dining room and living room to either side. The back of the home includes a large extended kitchen, a large island, counter seating area and tons of storage space. The kitchen has maple cabinets to the ceiling, granite countertops, a walk-in pantry and a sliding glass door to a large deck. The first floor is rounded out by a great room with a wood burning fireplace, half bathroom and an office/flex space. Hardwood floors are found throughout the main level. Upstairs you will find a primary bedroom with an en suite bathroom, a garden tub and walk in closet. Down the hall are three secondary bedrooms, a bonus room/bedroom with a walk-in closet and walk out attic space, the laundry room and a full bathroom. The level yard contains a wooded area, fenced in space for the in-ground pool, pool storage house and a shed. Orchard Park has a community pool and playground.
Listing courtesy of Dana Sbardella, Bonnie S. McDonald Real Estate