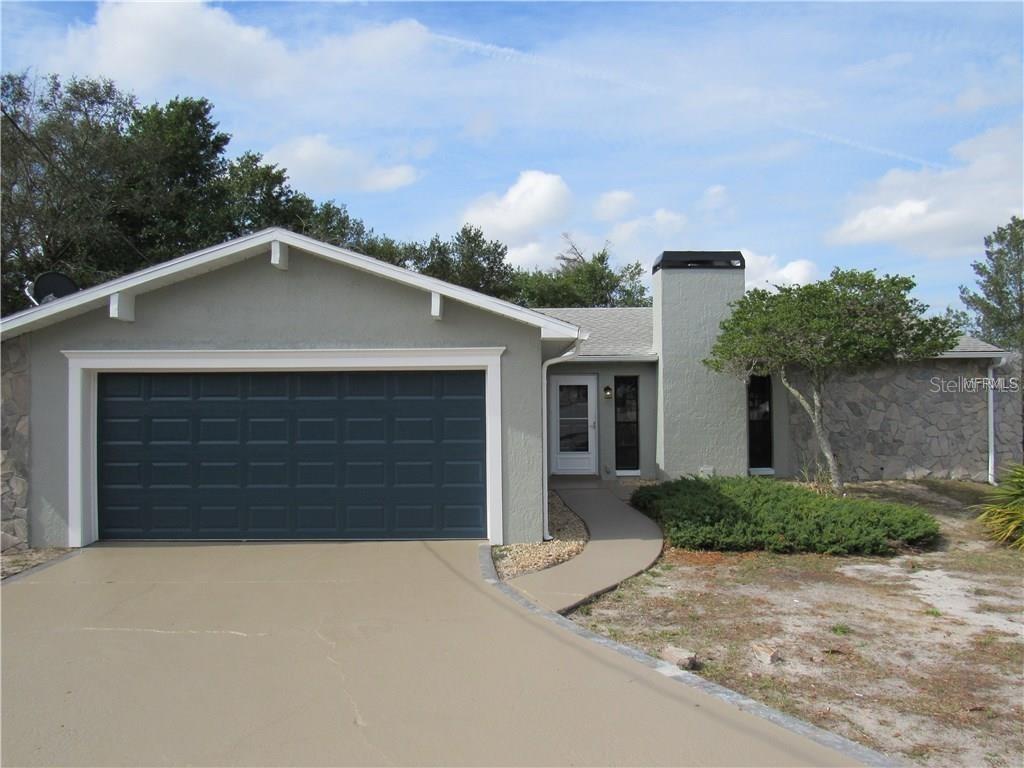
Photo 1 of 1
$179,900
Sold on 6/28/18
| Beds |
Baths |
Sq. Ft. |
Taxes |
Built |
| 2 |
2.00 |
1,360 |
$1,085 |
1980 |
|
On the market:
137 days
|
View full details, photos, school info, and price history
Stop the search! Do you love to entertain? Does he love to tinker? This completely remodeled 2/2/3 POOL home at the end of a quiet culdesac has EVERYTHING! Entire property has been freshly painted inside and out. Great room is front to back with open floor plan, cathedral ceilings, fireplace and bamboo hardwood flooring (NO laminate or vinyl!). Open kitchen features custom, top of the line (ALL plywood) shaker cabinetry with soft close hinges and drawer slides. The dream kitchen has an island that seats 5-6 with a solid cherry butcher block top, a Farmhouse sink, granite countertops and walk-in pantry! Both bedrooms have direct access to the covered porch. Master bedroom has an adjacent bonus room ideal for office space. The sprawling outdoor entertainment area features a massive 36' covered porch with gorgeous cedar woodwork overlooking your pool area, all of which is completely screen enclosed. To the right of the property is a driveway leading to a bonus building. She-Shed? Man-Town? So many options! The detached garage /workshop has also been completely overhauled and has water, electric, a concrete slab floor, lots of windows and a new overhead door. Add some fence panels and grass and this property will be the ultimate private oasis!
Listing courtesy of Shaunna Schiller, DALTON WADE INC