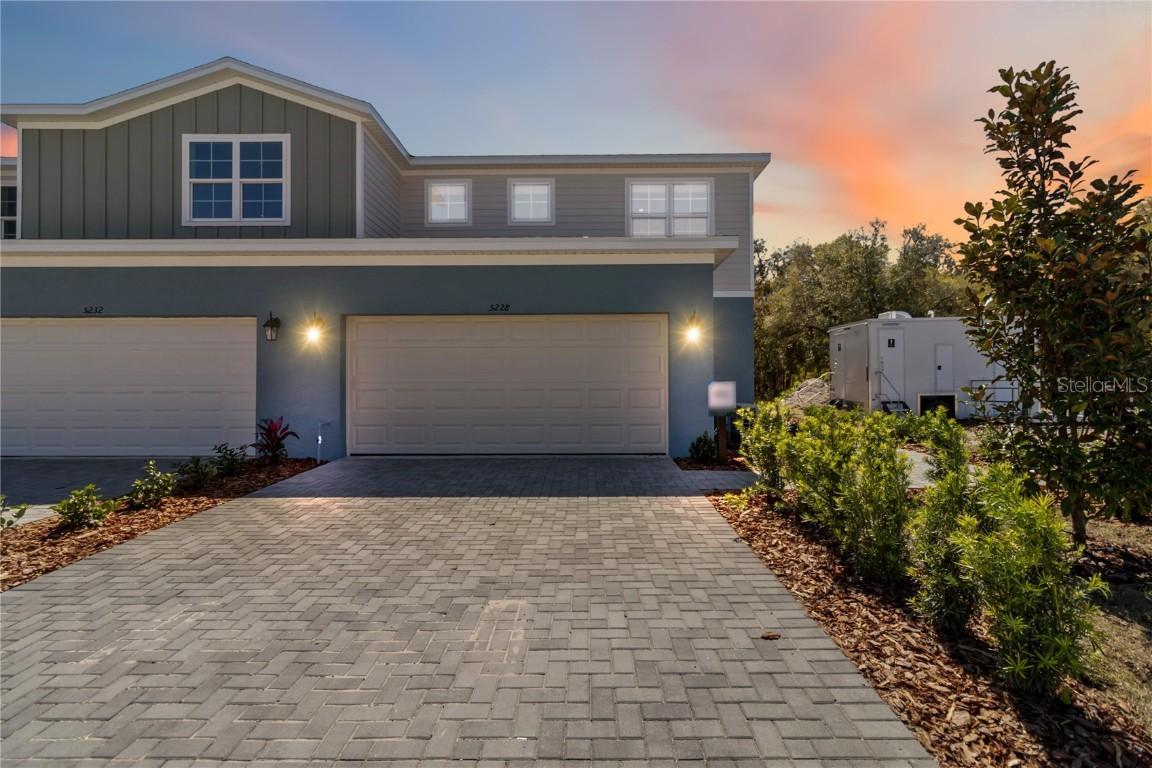
Photo 1 of 1
$374,999
Sold on 12/29/25
| Beds |
Baths |
Sq. Ft. |
Taxes |
Built |
| 4 |
3.10 |
2,010 |
0 |
2025 |
|
On the market:
73 days
|
View full details, photos, school info, and price history
Ready in November! Oversized 4-bedroom townhome with the primary suite downstairs, designed for everyday ease and standout value. The open main level showcases tile throughout the first floor and a welcoming kitchen with 42" white cabinetry and a generous island that flows to the dining and great room—perfect for meals, homework, and gatherings. Upstairs offers three additional bedrooms, three full baths, and a cozy loft for movie nights or a flexible office, while a convenient half bath serves the main level. Step outside to a covered lanai and real backyard space for morning coffee or weekend grilling. A brick-paver driveway adds curb appeal, and the attached 2-car garage delivers the storage you need. Set within Terra Haven—St. Cloud’s fresh new address just minutes from vibrant Lake Nona—this boutique community off Jones Rd near Narcoossee keeps you close to Orlando International Airport and major routes like Florida’s Turnpike and SR-417/Central Florida GreeneWay, making Downtown Orlando, theme parks, and top employment centers an easy hop. Thoughtful finishes, energy-efficient construction, and lawn maintenance plus irrigation included in the HOA mean you can live big and maintain small. DISCLAIMER: Photos and/or drawings of homes may show upgraded landscaping, elevations and optional features that may not represent the lowest priced homes in the community. Pricing, Incentives and Promotions are subject to change at anytime. Promotions cannot be combined with any other offer. Ask the Sales and Marketing Representative for details on promotions. All photos are stock photos of the floorplan.
Listing courtesy of Bill Maltbie, MALTBIE REALTY GROUP