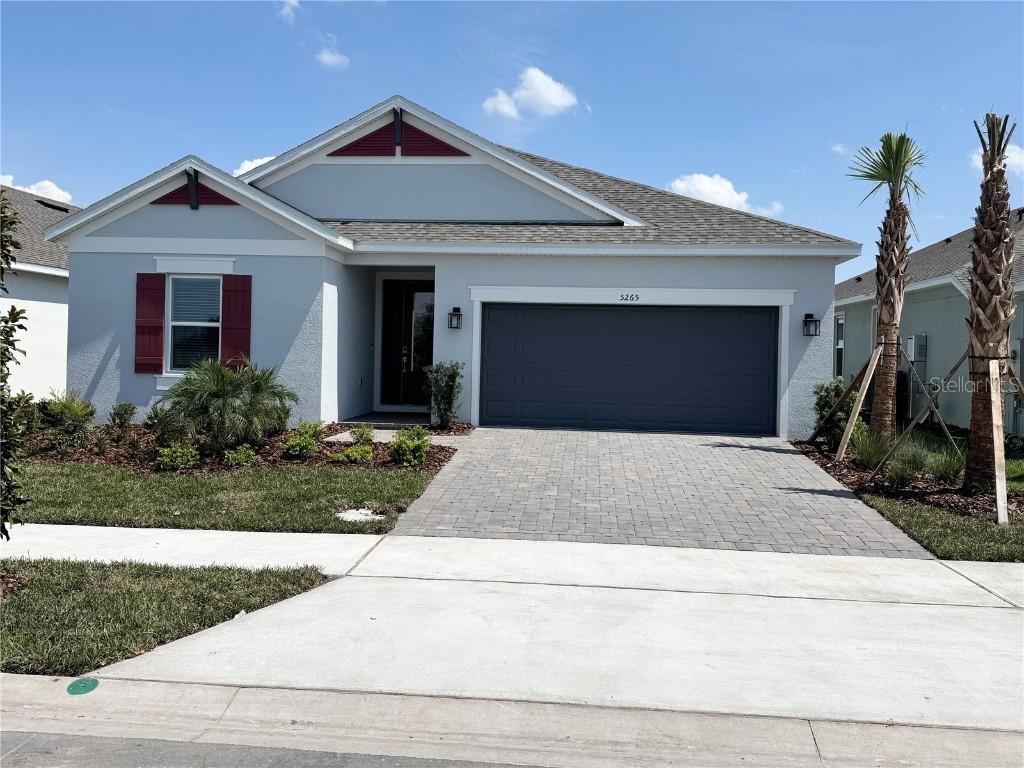
Photo 1 of 1
$531,000
Sold on 5/23/25
| Beds |
Baths |
Sq. Ft. |
Taxes |
Built |
| 4 |
3.00 |
2,394 |
$3,285 |
2025 |
|
On the market:
0 days
|
View full details, photos, school info, and price history
The Grenada home floor plan offers a spacious open-concept layout with 2,394 square feet of living space, featuring four bedrooms and a versatile flex room. The inviting central common area includes a great room, kitchen, and casual dining space, all seamlessly connected. The upgraded gourmet kitchen boasts a large island, step-in pantry, and additional gourmet upgrade options for a true chef's experience. The primary suite, nestled at the back of the home, offers a luxurious bedroom, an elegantly appointed bath, and an oversized walk-in closet with an optional direct entry to the laundry room. The primary bath features dual sinks, a large shower, and a private water closet, with the option to add a garden tub for ultimate relaxation. Three secondary bedrooms provide ample space for guests, family, or a creative retreat. The front bedroom has direct access to a full bath, while the other two bedrooms share a bathroom conveniently located near the laundry room.
Listing courtesy of Non-Member Agent, STELLAR NON-MEMBER OFFICE