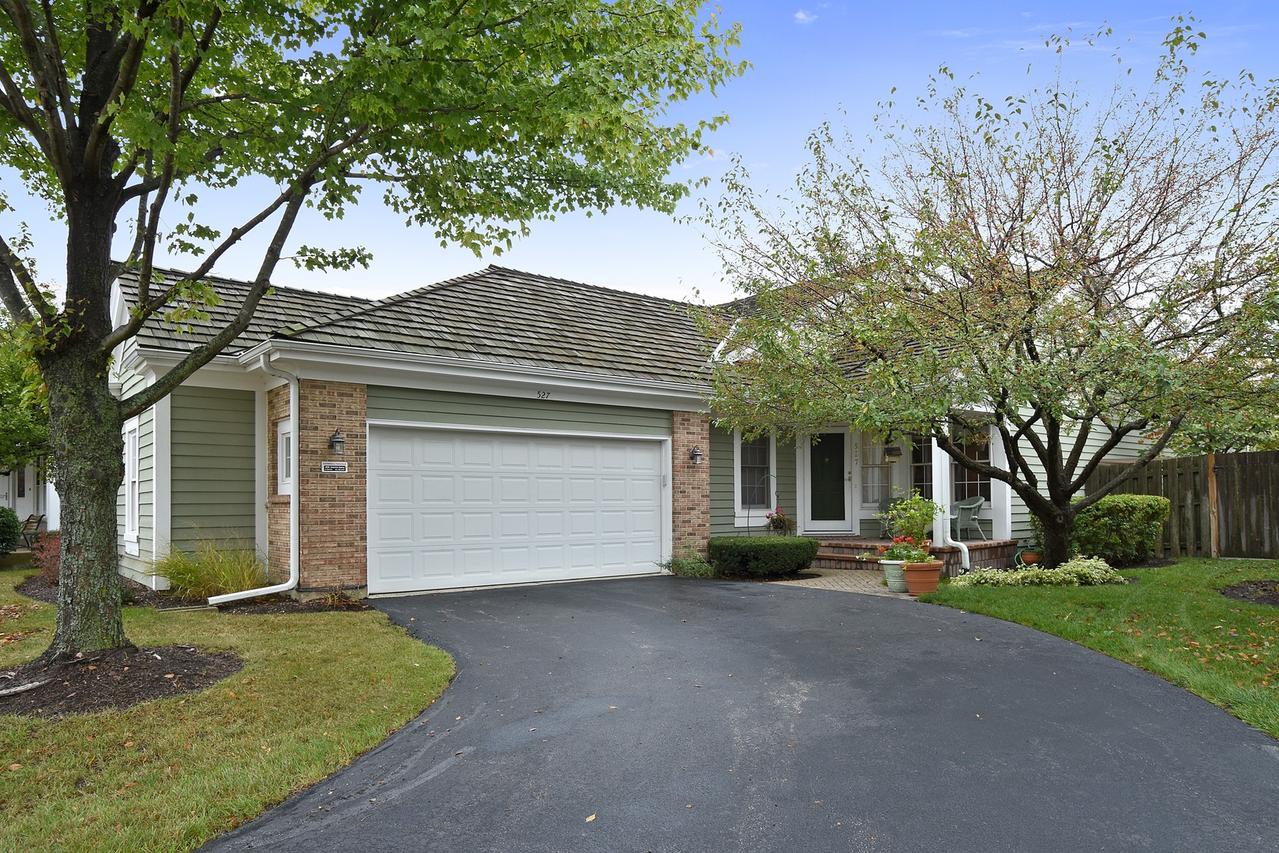
Photo 1 of 1
$380,000
Sold on 11/14/17
| Beds |
Baths |
Sq. Ft. |
Taxes |
Built |
| 1 |
3.00 |
1,529 |
$5,607 |
1993 |
|
On the market:
32 days
|
View full details, photos, school info, and price history
Barrington's premier maintenance free community "Park Barrington" This Somerset ranch model has an ideal interior location, and is just blocks to restaurants, shopping and the Metra train. Open floor plan. Living room/dining room with vaulted ceilings, fireplace and rich hardwood floors. Spacious kitchen with silestone countertops. Expansive master suite, volume ceiling, master bath with soaking tub, separate shower and double vanity, large walk-in closet. Den on main level has closet and can easily be converted to a 2nd bedroom on main level. Enjoy the extra living space in the finished basement. 22x15 plus 13x11 rec room with new carpet, bedroom, full bath, large storage room and cedar closet. 2 car attached garage with epoxy finished floor. Private fenced yard, in-ground lawn sprinklers, expansive deck. Roof and furnace replaced 2012, new carpet lower level rec room 2017.
Listing courtesy of Bonnie Paice