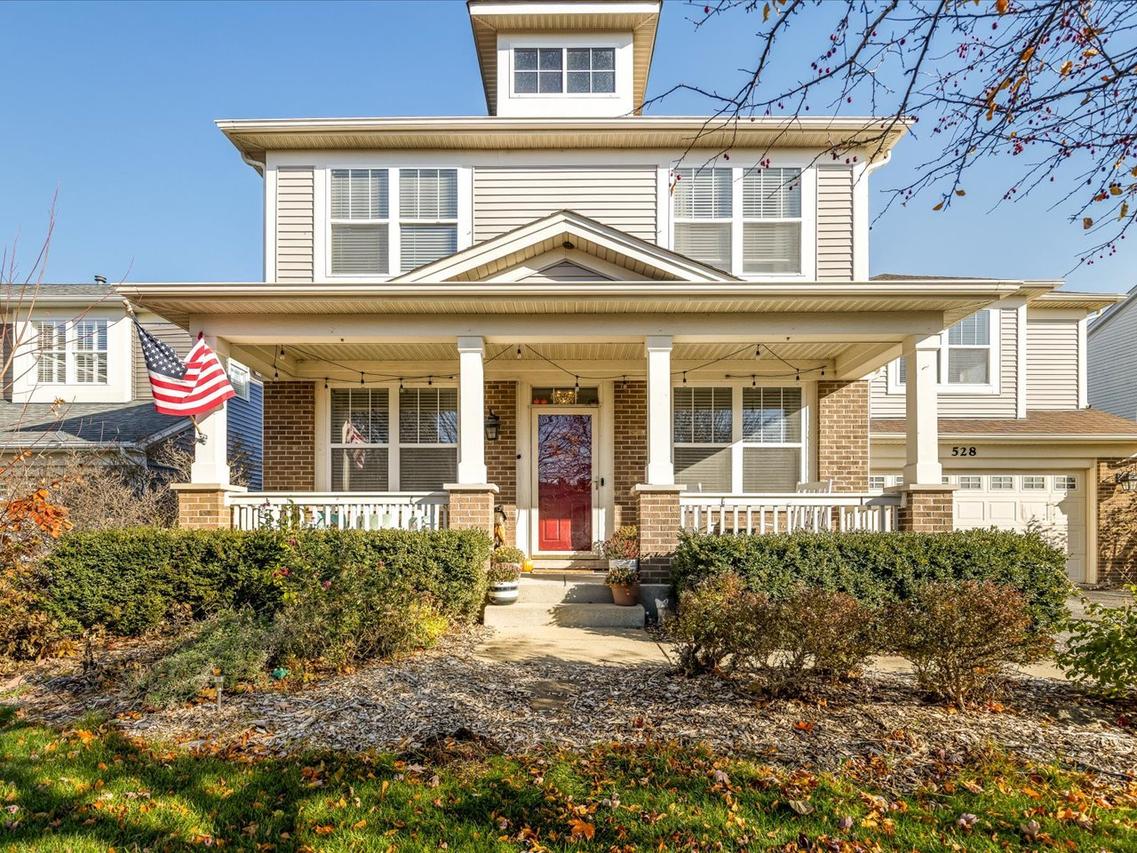
Photo 1 of 53
$535,000
Sold on 1/30/26
| Beds |
Baths |
Sq. Ft. |
Taxes |
Built |
| 4 |
2.10 |
3,132 |
$10,796 |
2005 |
|
On the market:
77 days
|
View full details, photos, school info, and price history
Welcome to this beautifully maintained and thoughtfully expanded home, designed for both everyday comfort and effortless entertaining. The main level offers a natural flow with hardwood floors throughout, featuring a formal dining room, a welcoming living room, and a cozy den. At the center of it all is the stunning kitchen, complete with granite countertops, a stylish backsplash, a central island, and stainless steel appliances-including a gas range, built-in microwave, and double oven. Upstairs, you'll find four generously sized bedrooms, including a luxurious primary suite accented by a tray ceiling, crown molding, barn door, and walk-in closet. The spa-like primary bath features a separate shower, water closet, and relaxing soaker tub. A massive bonus room on this level provides flexible space-perfect for a playroom, home gym, media room, or even a potential fifth bedroom. The finished basement, completed in 2021, adds exceptional additional living space with a bonus room and an updated dry bar ideal for hosting gatherings. There's also abundant storage and a newer ejector pump already installed for a future bathroom. Additional updates include a newer roof (2015), efficient tankless water heater, new washer and dryer (2020), built-in surround sound, and a 3-car garage offering ample room for vehicles, storage, or a workshop. This home truly blends modern updates, generous spaces, and thoughtful details at every turn.
Listing courtesy of Richard Rivard, Best Realty