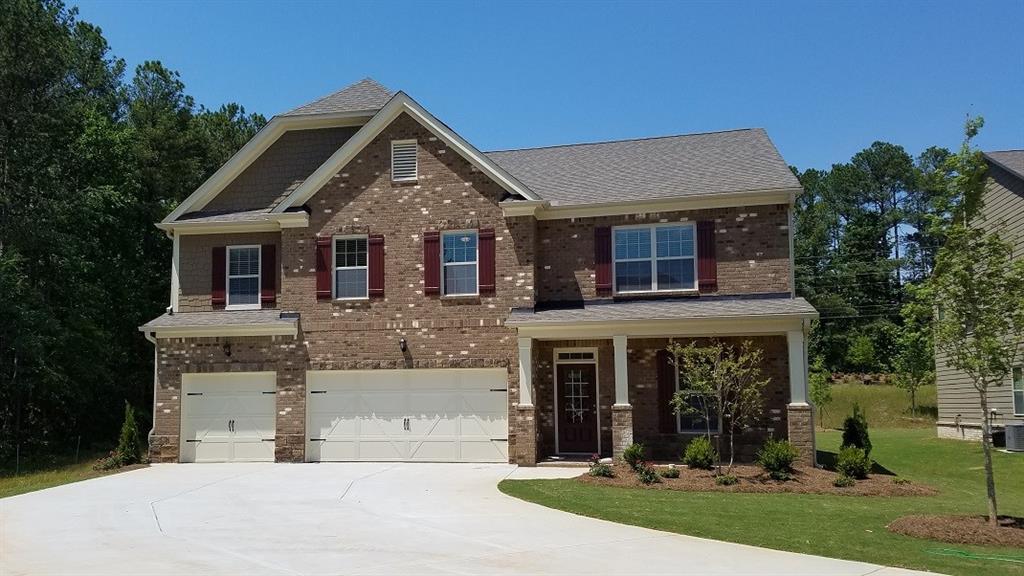
Photo 1 of 1
$400,000
Sold on 6/29/17
| Beds |
Baths |
Sq. Ft. |
Taxes |
Built |
| 5 |
4.10 |
3,433 |
0 |
2017 |
|
On the market:
100 days
|
View full details, photos, school info, and price history
Harrison school district, The Georgetown plan with 3 car garage, on flat lot. Great kitchen with lots of cabinets, island, dbl wall ovens, walk-in pantry open to breakfast area and family room w corner fireplace. Guest room with private bath on the main. Bright owners suite with spacious bath and large walk-in closet is across the whole back of the home. Upstairs additional 3 bedrooms. Big loft can be a media or recreation room. Stone and brick front, granite, wood flooring and much more are included. Photos are not of actual home, but of similar floor plan.
Listing courtesy of Michael Clayton Kalis, Marketplace Housing, LLC.