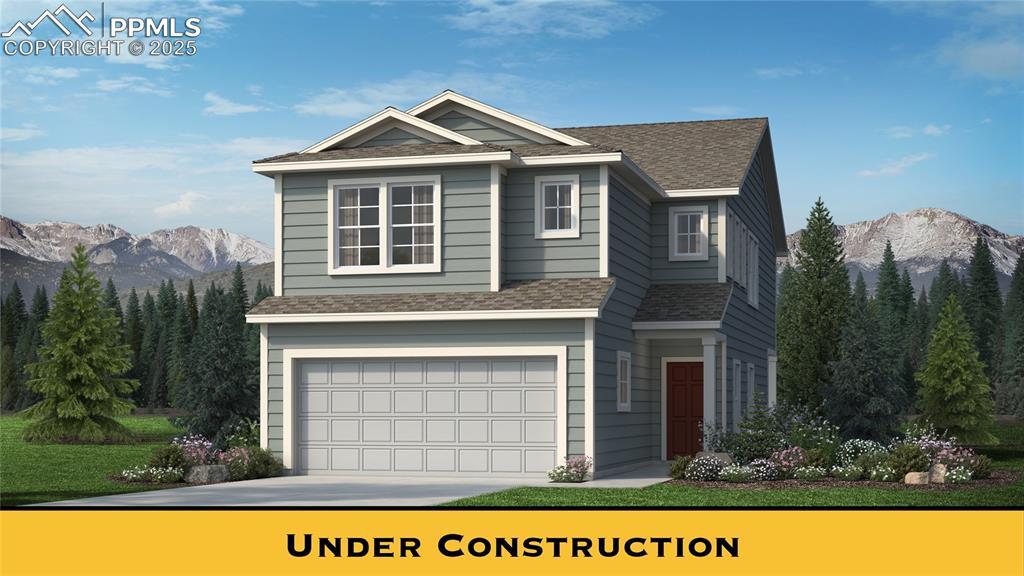
Photo 1 of 21
$493,785
Sold on 11/04/25
| Beds |
Baths |
Sq. Ft. |
Taxes |
Built |
| 4 |
2.10 |
2,066 |
0 |
2025 |
|
On the market:
41 days
foreclosure
|
View full details, photos, school info, and price history
This home is in the last stages of construction and will be ready to close in October!
Full landscaping is included along with a sprinkler system and privacy fencing. An eastern facing driveway with mountain views from the secondary bedrooms makes this homesite pretty unique. Want to be convenient to life, amenities, work and play? If so, this might be a great home to explore!
The Sydney delivers light, flexibility, and thoughtful details at every turn. A soaring two-story entry welcomes guests into a spacious great room that flows effortlessly into the kitchen with its center island and sunny dining nook—perfect for family dinners or lively get-togethers. Step outside to the covered porch to unwind after a long day.
Upstairs, three bedrooms share a bath, while the generous primary suite offers a walk-in retreat of its own and an enormous walk-in closet. The expansive loft provides endless possibilities—a playroom, home office, maybe even a second living room—so your home can evolve as your needs do. An upstairs laundry room keeps chores convenient and out of sight, making daily living easier.
Listing courtesy of Matt O'Neil, New Home Star LLC