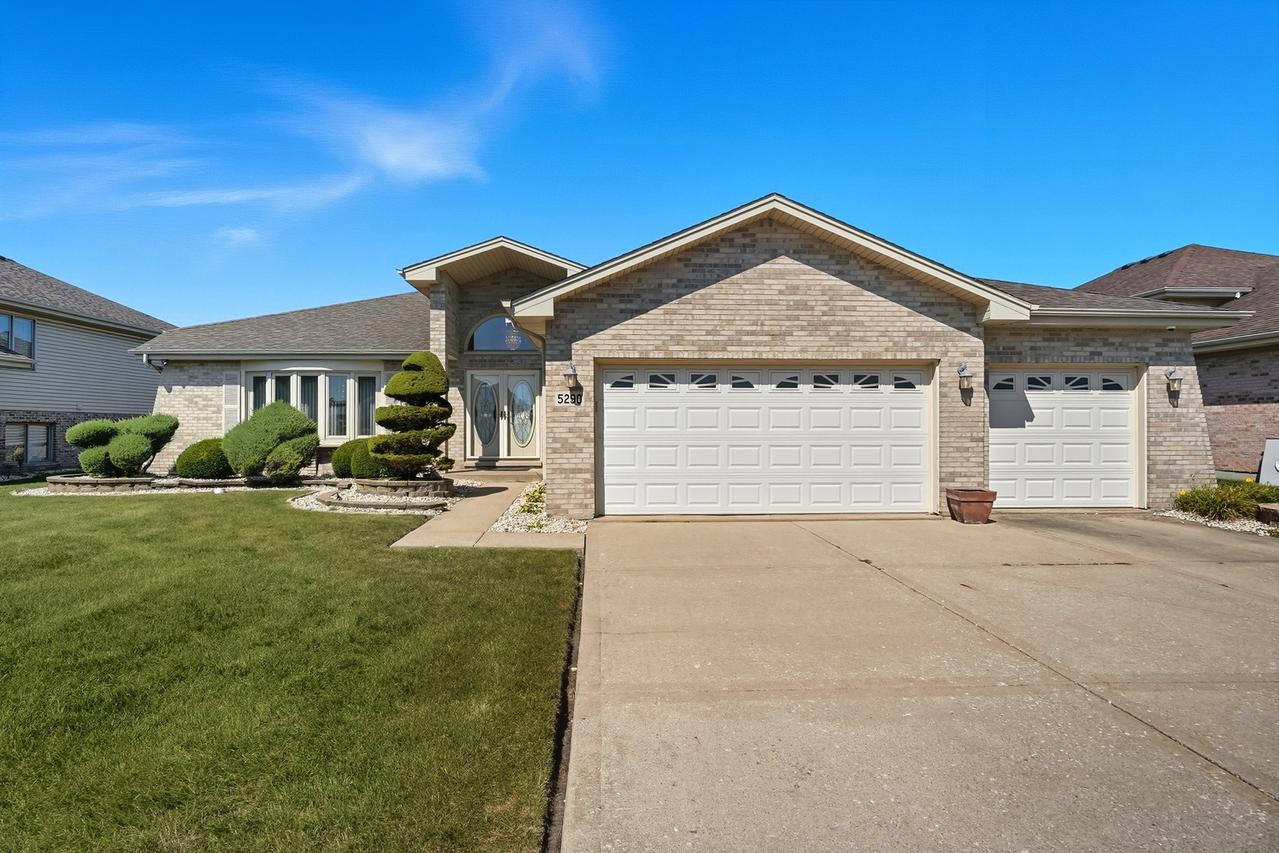
Photo 1 of 32
$400,000
Sold on 10/31/25
| Beds |
Baths |
Sq. Ft. |
Taxes |
Built |
| 4 |
4.00 |
4,465 |
$10,245 |
2004 |
|
On the market:
51 days
|
View full details, photos, school info, and price history
Welcome to this beautifully built raised ranch in Matteson, offering space, comfort, and convenience. Ideally located near I-57, shopping, and entertainment, this home features five bedrooms and four full baths spread across three levels of thoughtfully designed living space. The main level opens to a large combined living and dining room, creating a warm and inviting flow. A family room with a gas fireplace offers a cozy gathering space and direct access to the patio. The kitchen is equipped with an island, pantry, and appliances including a stove, microwave, dishwasher, and refrigerator. A full bath and main-level bedroom add convenience and flexibility. Just a few steps up, the upper level features two generously sized bedrooms, a full bath, and a spacious primary suite. The suite includes a walk-in closet and a private bath with a jacuzzi tub and separate shower. The fully finished basement expands the living space with an additional bedroom, a walk-in closet connected to a full bath, and an entertainment area. A cedar storage closet and a second full kitchen with stove, microwave, dishwasher, refrigerator, and pantry add functionality. For leisure, the basement includes a theater room equipped with a projector, screen, and surround sound. Additional features include an attached three-car garage, intercom system, security system, backup generator, and sprinkler system for the front and back lawn. This home combines modern amenities with practical design, making it a standout choice in a sought-after location.
Listing courtesy of Elizabeth Velazquez, McColly Real Estate