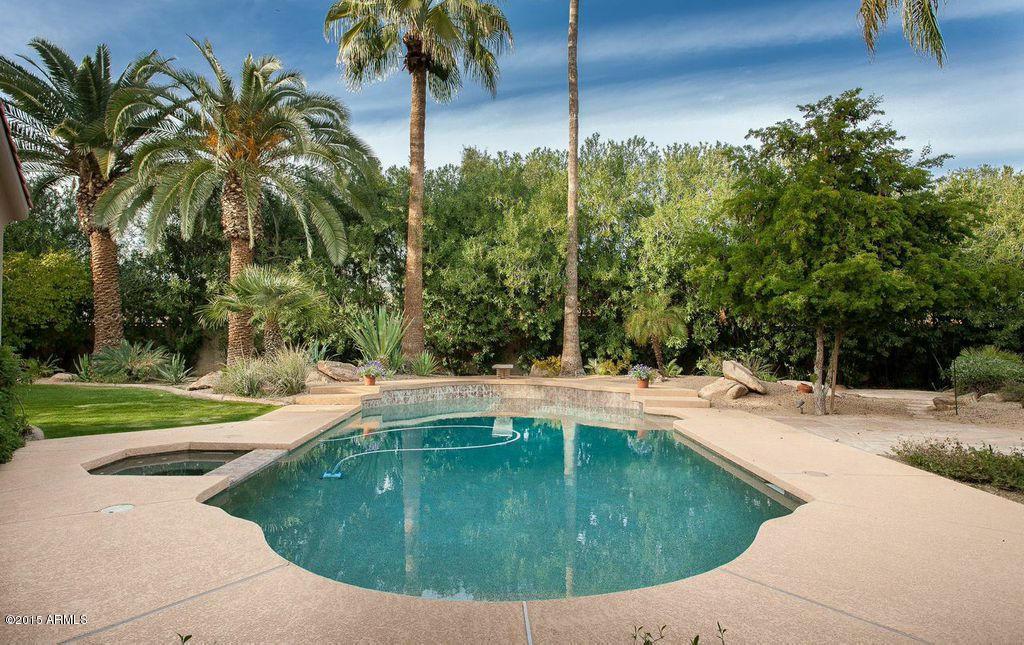
Photo 1 of 1
$1,060,000
Sold on 8/20/15
| Beds |
Baths |
Sq. Ft. |
Taxes |
Built |
| 5 |
5.00 |
5,225 |
$5,269 |
1984 |
|
On the market:
305 days
|
View full details, photos, school info, and price history
Perfect family home in esteemed GATED community of La Camarilla Estates. Floor plan boasts 3 bedrooms (each with own bath) stemming off large game/play room. Split master includes two enormous closets and a workout room/office in addition to oversized bed and bath. Cantera Iron front door, Knotty Alder custom 8 ft interior doors, Pella windows, hardwood floors, granite galore, new paint and carpet…it is lovely all the way through! Memorable, upgraded kitchen w features such as Woodmode kitchen cabinets, extra deep drawers, granite, huge island with second sink. Oversized corner lot w huge wrap-around patio, grassy area, pool and spa for elegant outdoor living. Huge laundry. Storage throughout. Sequoya-Cocopah-AWARD WINNING Chaparral High. See Supplement. 5302 E. Mercer
Scottsdale, AZ 85254
La Camarilla
Small, gated community in the Sequoya-Cocopah-Chaparral attendance area. Pedestrian Gate to Fitness/Tennis Club.
General Property Description:
5,225 sf
.6 acre lot with North-South Exposure
Great Room with Large Windows/Sliding Doors to Backyard
5 Bedrooms ALL with Private Baths
Complete Remodel, Down to the Studs in 2002.
Canterra Iron Front Door
Knotty Alder Custom 8 ft Interior Doors with Custom Oiled Bronze Hardware from Craftsman
Pella Exterior Windows and Doors
Solid Hickory and Walnut Floors
High Ceilings throughout
New Carpet and New Paint throughout
Smooth Exterior Finish and New Exterior Paint
New Hot Water Heater
Home Alarm System
Storage Galore!!!
Kitchen:
Glazed Cream Woodmode Kitchen Cabinets, including Wood Interior, Dovetail,
Full-Extension Drawers, Extra Deep Drawers, Spice Racks and Pullouts.
Stainless Appliances and Dacor Cooktop
GE Profile Built-In Refrigerator and Freezer
Granite Countertops, Large Island, Two Sinks w Disposals
Bosch Dishwasher and Franke Sinks
Warming Drawer
Electric Skylight
Walk-In Pantry
Large Great Room:
Wood Floors
Fireplace
Grand Windows/Sliders to Back Patio and Pool Area
Master Bedroom and Bath:
Oversized Bedroom with Fireplace
2 Large Master Walk-In Closets with Custom Built-Ins
Exercise Room with Ballet Barre, Mirrored Wall and Bamboo Floors - TV Does Not Convey
His and Hers Water Closets
Small Office Area/Sitting Room
Guest Room:
Off of entry so Guests, Grandparents or Older Children may come and go without disturbing others
Private Bath
Currently Used as an Office
Flex-Room 1:
Large Room off of front entry, to be used as Formal Dining Room/Media Room/Teenager Room/Library/Study/etc.
Kids' Wing:
3 Large Bedrooms, all with Private Baths and Walk-In Closets
1 Sound-Proof Music Room
Flex-Room 2:
Large Room to be used as Playroom/In-Law Living Room/etc. 3 Guest Bedrooms open to Flex-Room 2
All Bathrooms:
Custom Cabinets
Granite and Stone Surfaces
Pool and Spa:
Pebble Tec
Heated
Listing courtesy of Lori Schneider & Kathy DeAngelis, HomeSmart & HomeSmart