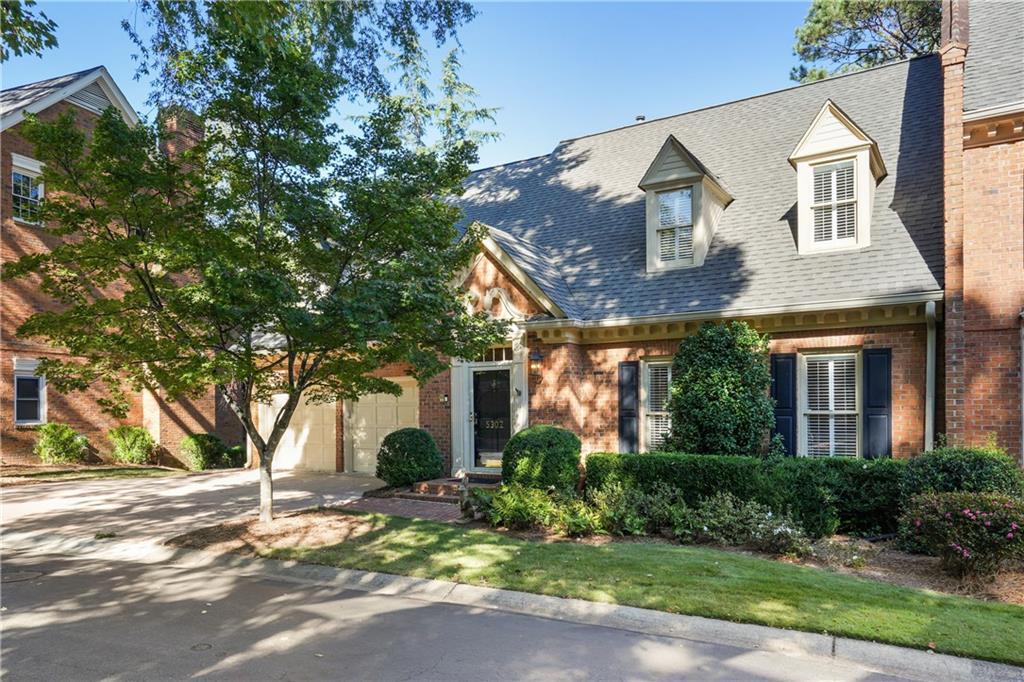
Photo 1 of 40
$790,000
Sold on 1/08/26
| Beds |
Baths |
Sq. Ft. |
Taxes |
Built |
| 4 |
3.20 |
4,280 |
$1,250 |
1982 |
|
On the market:
87 days
|
View full details, photos, school info, and price history
Stunning end-unit townhome in coveted Fairfield, offers both comfort and convenience, with a Primary Suite on the main level and a walk-out finished basement.
A welcoming two-story foyer leads into a spacious living room with gas-log fireplace, hardwood floors and a light-filled sunroom. The separate dining room with bay window connects seamlessly to the bright kitchen featuring a breakfast area, white cabinets, quartz countertops, and a butler’s pantry. The main level opens to the hardwood deck overlooking the wooded backyard. The primary bedroom has a walk-in closet, and primary bath with shower and shelved storage. There are 3 generous bedrooms on the upper level, two with walk-in closets & and two full baths. The basement offers a large family/rec room, a half bath, and double French doors leading to a covered patio and backyard.
Located in an active community with a pool, Fairfield residents enjoy yard maintenance included in the HOA, making this townhome a wonderful option for low-maintenance living. Ideally situated in the heart of Dunwoody, a short walk to Dunwoody Village, Dunwoody Nature Center, shopping, restaurants and more!
Listing courtesy of Barnes Young Team & Dawn A Young, Keller Williams Realty Peachtree Rd. & Keller Williams Realty Peachtree Rd.